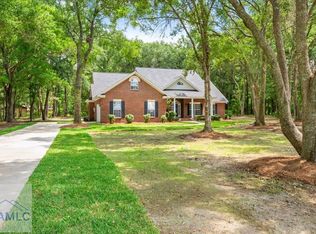Closed
$385,000
272 Silver Hill Rd, Hinesville, GA 31313
3beds
2,500sqft
Mixed Use
Built in 1996
3.86 Acres Lot
$389,900 Zestimate®
$154/sqft
$2,198 Estimated rent
Home value
$389,900
$359,000 - $425,000
$2,198/mo
Zestimate® history
Loading...
Owner options
Explore your selling options
What's special
Welcome to your own slice of countryside paradise! This beautiful farmhouse, in the Gum Branch area of Liberty County, offers the perfect blend of rural charm and modern comfort. This gem has 3 Large bedrooms with ample space for additional bedrooms if desired . Step inside and be greeted by the cozy ambiance of multiple fireplaces scattered throughout the home, perfect for cozying up to in the evenings. The tin ceilings add a touch of rustic elegance, enhancing the farmhouse charm that permeates every corner of the space. The spacious kitchen is a farmhouse dream, complete with modern appliances, plenty of counter space, and extra details in the design. But the magic of this farmhouse extends beyond its walls. Step outside to discover your own private oasis, complete with a pool and 30 x 30 shop. With 3.86 acres of picturesque land, there's plenty of room for outdoor activities, gardening, or even raising animals. Don't miss your chance to own this extraordinary farmhouse.
Zillow last checked: 9 hours ago
Listing updated: June 05, 2024 at 07:24am
Listed by:
Jamie Musgrove 9122816400,
Crossway Realty
Bought with:
No Sales Agent, 0
Source: GAMLS,MLS#: 10272877
Facts & features
Interior
Bedrooms & bathrooms
- Bedrooms: 3
- Bathrooms: 2
- Full bathrooms: 2
- Main level bathrooms: 2
- Main level bedrooms: 3
Heating
- Central
Cooling
- Central Air
Appliances
- Included: Oven/Range (Combo), Refrigerator
- Laundry: Laundry Closet
Features
- Separate Shower, Split Foyer, Entrance Foyer, Walk-In Closet(s)
- Flooring: Tile
- Basement: None
- Has fireplace: Yes
- Fireplace features: Family Room, Gas Log
Interior area
- Total structure area: 2,500
- Total interior livable area: 2,500 sqft
- Finished area above ground: 2,500
- Finished area below ground: 0
Property
Parking
- Parking features: Detached
- Has garage: Yes
Features
- Levels: One
- Stories: 1
- Has private pool: Yes
- Pool features: Above Ground
Lot
- Size: 3.86 Acres
- Features: Level
Details
- Additional structures: Other, Shed(s)
- Parcel number: 010 039
Construction
Type & style
- Home type: SingleFamily
- Architectural style: Brick 4 Side,Traditional
- Property subtype: Mixed Use
Materials
- Brick
- Foundation: Slab
- Roof: Metal
Condition
- Updated/Remodeled
- New construction: No
- Year built: 1996
Utilities & green energy
- Sewer: Septic Tank
- Water: Well
- Utilities for property: Other
Community & neighborhood
Community
- Community features: None
Location
- Region: Hinesville
- Subdivision: None
HOA & financial
HOA
- Has HOA: Yes
- Services included: None
Other
Other facts
- Listing agreement: Exclusive Right To Sell
- Listing terms: Cash,Conventional,FHA,VA Loan
Price history
| Date | Event | Price |
|---|---|---|
| 5/24/2024 | Sold | $385,000-3.8%$154/sqft |
Source: | ||
| 4/23/2024 | Pending sale | $400,000+2.6%$160/sqft |
Source: | ||
| 4/18/2024 | Price change | $390,000-2.5%$156/sqft |
Source: | ||
| 3/28/2024 | Listed for sale | $400,000-14%$160/sqft |
Source: | ||
| 3/17/2022 | Listing removed | -- |
Source: | ||
Public tax history
| Year | Property taxes | Tax assessment |
|---|---|---|
| 2024 | $4,033 +10.1% | $98,486 +12.6% |
| 2023 | $3,664 +30.2% | $87,433 +18.8% |
| 2022 | $2,814 +9.5% | $73,584 +9% |
Find assessor info on the county website
Neighborhood: 31313
Nearby schools
GreatSchools rating
- 9/10Taylors Creek Elementary SchoolGrades: K-5Distance: 5.7 mi
- 5/10Lewis Frasier Middle SchoolGrades: 6-8Distance: 8.2 mi
- 4/10Bradwell InstituteGrades: 9-12Distance: 7.5 mi
Schools provided by the listing agent
- Elementary: Taylors Creek
- Middle: Lewis Frasier
- High: Bradwell Institute
Source: GAMLS. This data may not be complete. We recommend contacting the local school district to confirm school assignments for this home.

Get pre-qualified for a loan
At Zillow Home Loans, we can pre-qualify you in as little as 5 minutes with no impact to your credit score.An equal housing lender. NMLS #10287.
