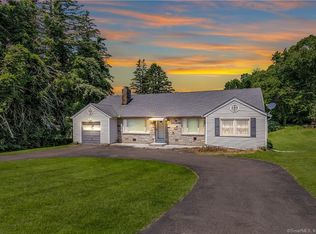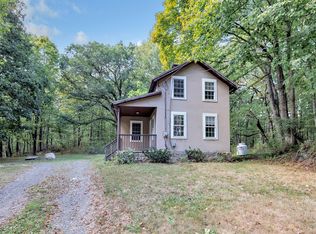WOW! This Raised Ranch is so bright and full of love. The sunroom is the perfect spot to sip your morning coffee and watch the sun rise or it can be the perfect playroom for the little one(s). Enjoy hosting holidays with the open floor plan upstairs or cozy up next to the fireplace downstairs. This house has a space for everyone! If you are looking for the ideal back yard look no further. Enjoy the back patio then move over to the fire pit for those cooler nights. There is plenty of room for a garden, yard games, playset and so much more!
This property is off market, which means it's not currently listed for sale or rent on Zillow. This may be different from what's available on other websites or public sources.

