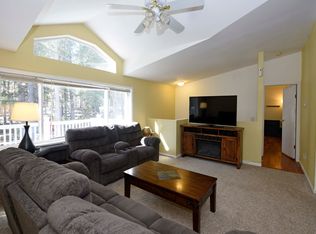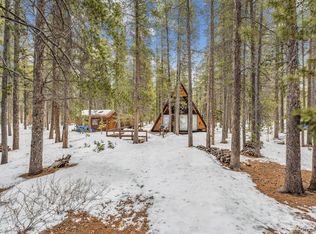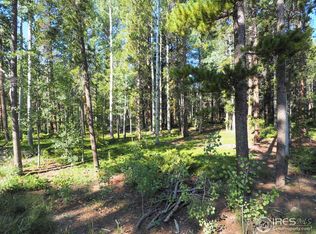Excellent opportunity to own a home for less than you pay in rent! This ranch-style home on almost 1/2 an acre has a great open floor plan, wood-burning stove, central forced air, a huge fenced-in yard for your pets and a detached storage shed. This unique, flat property borders approximately 500 acres of national forest.
This property is off market, which means it's not currently listed for sale or rent on Zillow. This may be different from what's available on other websites or public sources.



