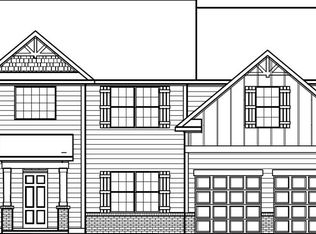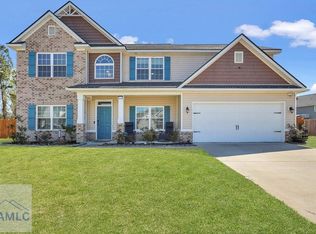Sold for $238,729
$238,729
272 Sawmill Rd, Hinesville, GA 31313
5beds
2,645sqft
Single Family Residence
Built in ----
-- sqft lot
$320,800 Zestimate®
$90/sqft
$2,642 Estimated rent
Home value
$320,800
$305,000 - $337,000
$2,642/mo
Zestimate® history
Loading...
Owner options
Explore your selling options
What's special
Spacious and beautifully designed 5-bedroom, 3-bath home located in the heart of Hinesville. Built in 2020, this two-story residence offers over 2,600 sq ft of generous space.
The home features:
- Maxwell floor plan, known for its smart layout and elegant finishes
- Two-story foyer with iron spindles that leads to a formal living room and a formal dining room with coffered ceilings
- Open-concept family room includes an electric fireplace
- The kitchen offers ample counter space and direct access to a 10x12 covered back
porch
- A guest bedroom and full bath are located on the main level, ideal for visitors
- Upstairs, you'll find four additional bedrooms, including an oversized primary suite with
a sitting area, walk-in closet, and a luxurious en-suite bath.
- Additional features include a two-car attached garage, upstairs laundry, and central
heating and cooling
- Located minutes from Fort Stewart, shopping, and schools
Zillow last checked: 10 hours ago
Listing updated: October 09, 2025 at 03:16pm
Source: Zillow Rentals
Facts & features
Interior
Bedrooms & bathrooms
- Bedrooms: 5
- Bathrooms: 3
- Full bathrooms: 3
Features
- Walk In Closet
Interior area
- Total interior livable area: 2,645 sqft
Property
Parking
- Details: Contact manager
Features
- Exterior features: Walk In Closet
Details
- Parcel number: 083A060
Construction
Type & style
- Home type: SingleFamily
- Property subtype: Single Family Residence
Community & neighborhood
Location
- Region: Hinesville
HOA & financial
Other fees
- Deposit fee: $2,450
Price history
| Date | Event | Price |
|---|---|---|
| 10/9/2025 | Listing removed | $2,450$1/sqft |
Source: Zillow Rentals Report a problem | ||
| 9/24/2025 | Price change | $2,450-2%$1/sqft |
Source: Zillow Rentals Report a problem | ||
| 8/29/2025 | Listed for rent | $2,500+13.6%$1/sqft |
Source: Zillow Rentals Report a problem | ||
| 6/20/2025 | Sold | $238,729-5%$90/sqft |
Source: Public Record Report a problem | ||
| 5/23/2023 | Listing removed | -- |
Source: Zillow Rentals Report a problem | ||
Public tax history
| Year | Property taxes | Tax assessment |
|---|---|---|
| 2024 | $5,495 +4.1% | $127,757 +6.9% |
| 2023 | $5,281 +30.7% | $119,536 +20.5% |
| 2022 | $4,040 +6.6% | $99,196 +6.6% |
Find assessor info on the county website
Neighborhood: 31313
Nearby schools
GreatSchools rating
- 3/10Joseph Martin Elementary SchoolGrades: K-5Distance: 1.7 mi
- 5/10Midway Middle SchoolGrades: 6-8Distance: 7.2 mi
- 3/10Liberty County High SchoolGrades: 9-12Distance: 1.1 mi

Get pre-qualified for a loan
At Zillow Home Loans, we can pre-qualify you in as little as 5 minutes with no impact to your credit score.An equal housing lender. NMLS #10287.

