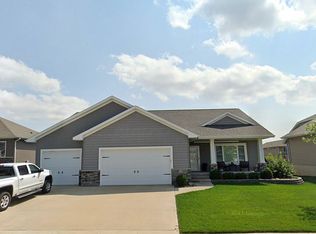* Accepted Offer* Stunning 2016 Walk-out custom ranch with numerous upgrades! Main living space offers vaulted ceiling with accent beams, solid strand bamboo floors & corner fireplace. Beautiful kitchen with deep coffee colored cabinets (dovetailed full extension & soft close feature), rich quartz counters, Samsung stainless appliances with gas range!! Trey ceiling in the master, amazing master bath with dual vanity, separate shower & gorgeous contemporary soaking tub!! Spacious family/rec area in the walk-out lower level. LL also has 4th large bedroom & full bath. Additional upgrades:plumbed for central vac, custom built-in lockers, sound system upstairs & down. Large 3 stall with bump out for extra storage. Enjoy the lovely backyard from the deck or patio, perfect spot for outdoor entertaining & dining. Located near Lowe Park, biking & walking trails, within walking distance to Linn Mar's Oak Ridge Middle & Echo Hill Elementary.
This property is off market, which means it's not currently listed for sale or rent on Zillow. This may be different from what's available on other websites or public sources.

