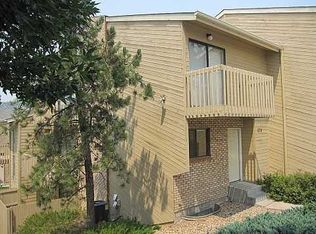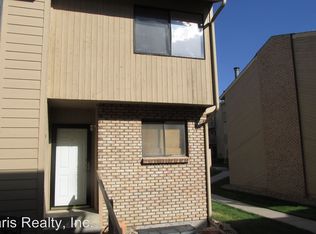TAKE A TOUR OF THIS LOVELY, UPGRADED TOWNHOME IN CASTLE ROCK! WITH 3 BEDROOMS AND 4 BATHROOMS THERE IS PLENTY OF SPACE. THE MAIN LEVEL FEATURES A LIVING ROOM, DINING AREA W/ WOOD BURNING FIREPLACE, AND NEWLY UPGRADED KITCHEN (2018). THE KITCHEN BOASTS NEWER COUNTERTOPS, APPLIANCES, CABINETS AND FLOORING. THE MAIN LEVEL ALSO FEATURES A 1/2 BATH FOR ADDED CONVENIENCE. THE UPPER LEVEL FEATURES 2 BEDROOMS AND 2 FULL BATHROOMS. THE PARTIALLY FINISHED BASEMENT (NOT PERMITTED/NON-CONFORMING) ADDS AN ADDITIONAL BEDROOM AND FULL BATH TO THE HOME. DID WE MENTION THIS HOME HAS CENTRAL AIR AND IS JUST MINUTES AWAY FROM DOWNTOWN CASTLE ROCK, I-25. TAKE A PRIVATE TOUR OF THIS TOWNHOME TODAY!
This property is off market, which means it's not currently listed for sale or rent on Zillow. This may be different from what's available on other websites or public sources.

