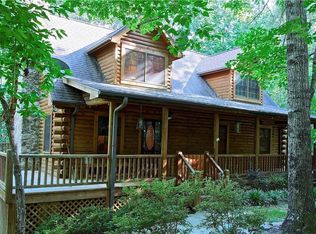Sold for $270,000
$270,000
272 Rockcrest Rdg, Cleveland, SC 29635
4beds
1,275sqft
Single Family Residence, Residential
Built in 1989
1.3 Acres Lot
$290,300 Zestimate®
$212/sqft
$1,643 Estimated rent
Home value
$290,300
$273,000 - $308,000
$1,643/mo
Zestimate® history
Loading...
Owner options
Explore your selling options
What's special
Rustic Cape Cod with Cedar siding to include 2BR/1 bath on lower & 2BR/1 bath upper level. This is a modular home, stick built at the factory to the same qualities if not better then stick built on site. The home shows very well and spotless. Never smoked in. The roof was replaced in 2017, HVAC replaced in 2020, addition was added in 2000 which added a breakfast and or dining area plus a sun room. The gas log fireplace can be converted back to wood burning if desired. Two sides are covered porches & offer plenty of room to relax & enjoy the setting. If you are looking for a cute rustic home that shows quite well, this is it & look no further. Great location and less than one mile to Hwy 11. Easy drive to Easley, Greenville the Lakes and North Carolina. This is a very quite neighborhood. NO HOA fees. The cedar siding was left to turn the darker color. Do not be alarmed as there is nothing wrong with it. If someone wants to stain it, this can be done. The upper loft is currently being used for 2 extra bedrooms. We are aware there is only knee wall closets upper level but someone could certainly use and armoire for more storage. Seller is leaving all appliances including washer & dryer. This cute cape code is move in condition. The crawl space was encapsulated along with a dehumidifier in 2018. All porch furniture stays except the wrought iron furniture is not included.
Zillow last checked: 8 hours ago
Listing updated: March 26, 2024 at 08:24am
Listed by:
Ken Horbinski 864-918-2239,
Brand Name Real Estate Upstate
Bought with:
Christopher Scruggs
We Sell WNC, LLC
Source: Greater Greenville AOR,MLS#: 1519894
Facts & features
Interior
Bedrooms & bathrooms
- Bedrooms: 4
- Bathrooms: 2
- Full bathrooms: 2
- Main level bathrooms: 1
- Main level bedrooms: 2
Primary bedroom
- Area: 121
- Dimensions: 11 x 11
Bedroom 2
- Area: 121
- Dimensions: 11 x 11
Bedroom 3
- Area: 192
- Dimensions: 12 x 16
Bedroom 4
- Area: 96
- Dimensions: 8 x 12
Primary bathroom
- Features: Shower Only
- Level: Main
Kitchen
- Area: 121
- Dimensions: 11 x 11
Living room
- Area: 169
- Dimensions: 13 x 13
Heating
- Electric, Forced Air, Heat Pump
Cooling
- Central Air, Heat Pump
Appliances
- Included: Dryer, Self Cleaning Oven, Refrigerator, Washer, Electric Cooktop, Electric Oven, Free-Standing Electric Range, Microwave, Electric Water Heater
- Laundry: 1st Floor, Laundry Closet, Electric Dryer Hookup
Features
- Ceiling Fan(s), Ceiling Smooth, Open Floorplan, Countertops-Other
- Flooring: Ceramic Tile, Wood, Laminate
- Windows: Tilt Out Windows, Vinyl/Aluminum Trim, Insulated Windows, Window Treatments
- Basement: None
- Attic: Storage
- Number of fireplaces: 1
- Fireplace features: Gas Log, Ventless
Interior area
- Total structure area: 1,275
- Total interior livable area: 1,275 sqft
Property
Parking
- Total spaces: 1
- Parking features: Detached, Garage Door Opener, Workshop in Garage, Yard Door, Circular Driveway, Concrete
- Garage spaces: 1
- Has uncovered spaces: Yes
Features
- Levels: One and One Half
- Stories: 1
- Patio & porch: Deck, Front Porch, Porch
- Exterior features: Satellite Dish
- Has view: Yes
- View description: Mountain(s)
Lot
- Size: 1.30 Acres
- Dimensions: 303 x 163 x 490 x 147 x 75
- Features: Cul-De-Sac, Few Trees, Wooded, 1 - 2 Acres
- Topography: Level
Details
- Parcel number: 510700410905
- Other equipment: Satellite Dish, Dehumidifier
Construction
Type & style
- Home type: SingleFamily
- Architectural style: Cape Cod,Craftsman,Modular,Rustic
- Property subtype: Single Family Residence, Residential
Materials
- Wood Siding
- Foundation: Crawl Space
- Roof: Architectural
Condition
- Year built: 1989
Utilities & green energy
- Sewer: Septic Tank
- Water: Well
- Utilities for property: Underground Utilities
Community & neighborhood
Security
- Security features: Smoke Detector(s)
Community
- Community features: None
Location
- Region: Cleveland
- Subdivision: None
Price history
| Date | Event | Price |
|---|---|---|
| 3/26/2024 | Sold | $270,000+0.6%$212/sqft |
Source: | ||
| 3/12/2024 | Pending sale | $268,500$211/sqft |
Source: | ||
| 2/28/2024 | Contingent | $268,500$211/sqft |
Source: | ||
| 2/25/2024 | Listed for sale | $268,500$211/sqft |
Source: | ||
Public tax history
| Year | Property taxes | Tax assessment |
|---|---|---|
| 2024 | $1,677 +217.7% | $6,390 |
| 2023 | $528 -1.9% | $6,390 |
| 2022 | $538 +0.6% | $6,390 |
Find assessor info on the county website
Neighborhood: 29635
Nearby schools
GreatSchools rating
- 10/10Ambler Elementary SchoolGrades: PK-5Distance: 6 mi
- 6/10Pickens Middle SchoolGrades: 6-8Distance: 11.1 mi
- 6/10Pickens High SchoolGrades: 9-12Distance: 10 mi
Schools provided by the listing agent
- Elementary: Ambler
- Middle: Pickens
- High: Pickens
Source: Greater Greenville AOR. This data may not be complete. We recommend contacting the local school district to confirm school assignments for this home.
Get a cash offer in 3 minutes
Find out how much your home could sell for in as little as 3 minutes with a no-obligation cash offer.
Estimated market value$290,300
Get a cash offer in 3 minutes
Find out how much your home could sell for in as little as 3 minutes with a no-obligation cash offer.
Estimated market value
$290,300
