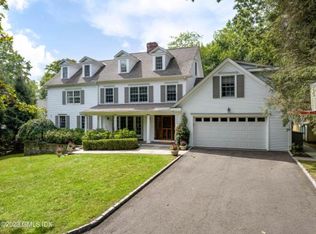Better than brand new!! Custom construction by a local builder, finished by discriminating homeowner. Brazilian cherry floors, deep crown moldings, 10' ceilings on 1st floor and 12' ceilings on the 2nd floor. Fabulous kitchen with center island and top-of-the-line appliances. Built-in mahogany china cabinets in dining room,antique marble mantel in living room. Spacious family room with stone fireplace and French doors to covered terrace with its own fireplace. Mudroom and office adjacent to breakfast area. Romantic master bedroom with fireplace, walk-in closets, steam shower and separate tub, balcony overlooking private grounds. Each bedroom has its own bathroom. Backstairs from 2nd floor to back door and to Lower Level. Deep window wells let natural light in to huge playroom, den with fireplace, nanny/guest room with its own bath.
This property is off market, which means it's not currently listed for sale or rent on Zillow. This may be different from what's available on other websites or public sources.
