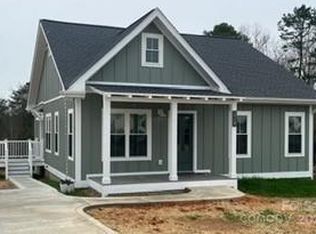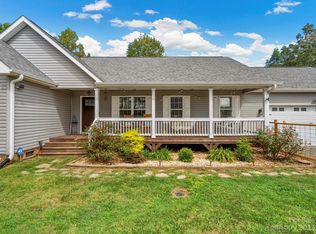ONE LEVEL LIVING with finished basement, perfectly placed on 2.53 ACRES. Great open floor plan with spacious living area, beautiful kitchen remodeled in 2019 featuring a large island with an abundance of additional storage, pretty cabinets offering quartz counter tops, tiled backsplash and soft closed drawers. Also, wood floors replaced in 2018.. Down the hallway to the master suite with walk in closet and double vanity bath, plus 3 additional bedrooms and bath. Main floor is completed with mud room/multi use room, laundry room with cabinets and double garage. Basement offers very spacious living area/rec area, nice bath with tiled shower, room used as a bedroom w/walk-in closet, office, storage room and completed with ceramic tile flooring. Walk out of the basement onto patio overlooking the private back lawn. Public water and a private well on property. HVAC replaced in 2018.
This property is off market, which means it's not currently listed for sale or rent on Zillow. This may be different from what's available on other websites or public sources.


