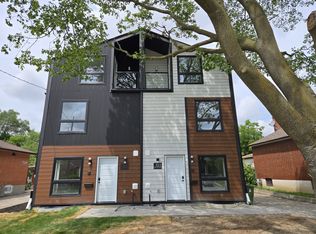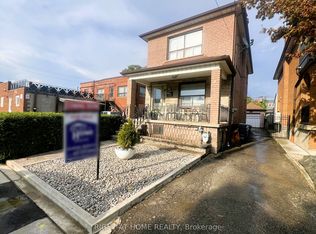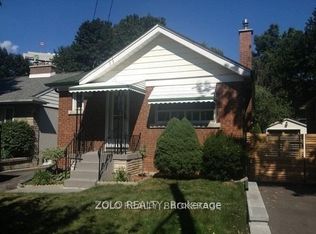Fantastic Opportunity! Well maintained, updated bungalow, renovated kitchen with granite countertops, updated cabinetry with under-mount lighting, a stylish backsplash, and stainless steel appliances. Renovated main floor bathroom, with modern finishes, stained hardwood floors run throughout the home, adding warmth and elegance to every room. Step outside to your covered backyard patio, great for entertaining
For sale
C$1,099,900
272 Richard Clark Dr, Toronto, ON M3M 1W4
2beds
2baths
Single Family Residence
Built in ----
6,200 Square Feet Lot
$-- Zestimate®
C$--/sqft
C$-- HOA
What's special
- 134 days |
- 5 |
- 0 |
Zillow last checked: 8 hours ago
Listing updated: October 27, 2025 at 02:34pm
Listed by:
FOREST HILL REAL ESTATE INC.
Source: TRREB,MLS®#: W12315185 Originating MLS®#: Toronto Regional Real Estate Board
Originating MLS®#: Toronto Regional Real Estate Board
Facts & features
Interior
Bedrooms & bathrooms
- Bedrooms: 2
- Bathrooms: 2
Heating
- Forced Air, Gas
Cooling
- Central Air
Features
- Primary Bedroom - Main Floor
- Flooring: Carpet Free
- Basement: Partially Finished
- Has fireplace: Yes
Interior area
- Living area range: 700-1100 null
Property
Parking
- Total spaces: 3
- Parking features: Private
Features
- Pool features: None
Lot
- Size: 6,200 Square Feet
Construction
Type & style
- Home type: SingleFamily
- Architectural style: Bungalow
- Property subtype: Single Family Residence
Materials
- Brick
- Foundation: Concrete
- Roof: Asphalt Shingle
Utilities & green energy
- Sewer: Sewer
Community & HOA
Location
- Region: Toronto
Financial & listing details
- Annual tax amount: C$4,343
- Date on market: 7/30/2025
FOREST HILL REAL ESTATE INC.
By pressing Contact Agent, you agree that the real estate professional identified above may call/text you about your search, which may involve use of automated means and pre-recorded/artificial voices. You don't need to consent as a condition of buying any property, goods, or services. Message/data rates may apply. You also agree to our Terms of Use. Zillow does not endorse any real estate professionals. We may share information about your recent and future site activity with your agent to help them understand what you're looking for in a home.
Price history
Price history
Price history is unavailable.
Public tax history
Public tax history
Tax history is unavailable.Climate risks
Neighborhood: Downsview
Nearby schools
GreatSchools rating
No schools nearby
We couldn't find any schools near this home.
- Loading




