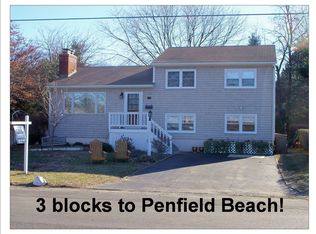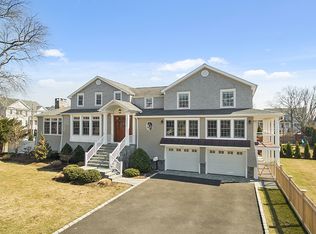Escape the city and start living the beach life in this newer FEMA compliant Colonial with pool site! Located on a quiet street, this home is just 2 blocks to the beach and a quick walk to town and train. With 4 Bedrooms and 3.5 Baths, it is situated on one of the LARGEST lots in the beach area. Open floor plan PLUS plenty of separate spaces for everyone to enjoy. Open the French Doors from the 1st Floor Office to the Porch to let the beach breezes in or entertain in the Dining Room with raised paneling. You will love the Chef's Kitchen w/island, quartzite counter tops, GE Monogram appliances, double ovens and custom Breakfast Nook. The Kitchen is open to the Family Room w/gas fireplace and built-ins. A mudroom w/built-ins is located just off the garage and Powder Room. A few steps up to another spacious Family Room w/vaulted ceilings. The 2nd Floor features a luxurious Master BR suite w/Spa Bath, double sinks, soaking tub, glass shower and separate water closet. ENORMOUS walk-in closet! 2 addt'l Bedrooms on 2nd Floor (one w/walk-in closet) plus a Full Bath w/double sinks and separate Tub/Shower AND a 2nd floor laundry room! The 3rd Floor features the 4th BR w/walk-in closet, a Full Bath and another large Family Room plus storage. The bonus Lower Level offers storage PLUS Rec area w/doors to the backyard which is perfect for a POOL! 9 ft ceilings, surround sound, private patio, irrigation system, 2 pantry's and more! *Virtual and in-person showings are available!
This property is off market, which means it's not currently listed for sale or rent on Zillow. This may be different from what's available on other websites or public sources.

