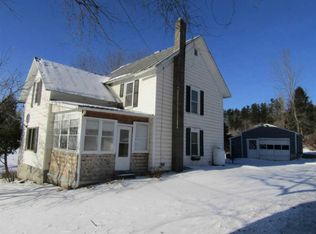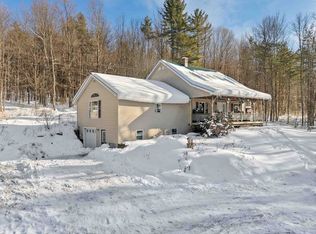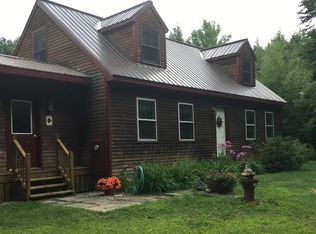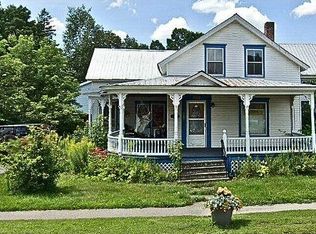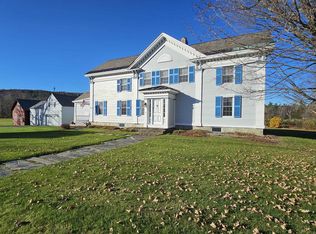HUGE PRICE DROP! The search for your forever home ends now. Perched at 470' above sea level in the green mountain foothills, this home overlooks the Lamoille River Valley and Pumpkin Harbor Rd. Open and airy, filled with natural sunlight, and boasting hardwood floors and crown molding, this home needs nothing but new owners. The current owners have made many improvements including a kitchen remodel, a new driveway, the addition of several raised garden beds, and a roughly .25 acre fenced in yard area for the dogs to boot. A very successful Air BnB was operated from the studio apartment above the 2-bay garage, which netted over 47K in 2023. A huge seller-owned net metered solar array was also recently added, which covers the bulk the electric usage. A new three tier water filtration was added in 2024. There's also a fully functioning woodshop with dust collection in the basement. Whether you want to farm, run a business, be in the mountains, or take in the sounds of nature, this gem has it all. This 12.9 acre property borders the Cambridge Town Forest which is contiguous to the Krusch Nature Preserve. Located just .3 miles from the iconic Wrong Way Bridge, the home is minutes from Cambridge and Jeffersonville villages, the Rail Trail, Smugglers Notch, and only 40 minutes from Burlington. OPEN HOUSE: SATURDAY 8-9 from 11-2pm, DOOR PRIZES AND FOOD!
Pending
Listed by: Vermont Real Estate Company
$659,000
272 Pumpkin Harbor Road, Cambridge, VT 05444
4beds
3,195sqft
Est.:
Single Family Residence
Built in 2005
12.9 Acres Lot
$640,600 Zestimate®
$206/sqft
$-- HOA
What's special
Hardwood floorsCrown moldingFilled with natural sunlightOpen and airySeveral raised garden bedsNew drivewayKitchen remodel
- 266 days |
- 31 |
- 0 |
Zillow last checked: 8 hours ago
Listing updated: September 29, 2025 at 08:02am
Listed by:
Tyler Buswell,
Vermont Real Estate Company 802-540-8300
Source: PrimeMLS,MLS#: 5045128
Facts & features
Interior
Bedrooms & bathrooms
- Bedrooms: 4
- Bathrooms: 4
- Full bathrooms: 1
- 3/4 bathrooms: 3
Heating
- Propane, Hot Air, Space Heater
Cooling
- None
Appliances
- Included: Dishwasher, Dryer, Washer, Gas Stove
- Laundry: 1st Floor Laundry
Features
- Ceiling Fan(s), In-Law Suite, Kitchen/Dining, Natural Light, Natural Woodwork, Walk-In Closet(s)
- Flooring: Hardwood
- Windows: Blinds
- Basement: Concrete,Concrete Floor,Interior Entry
Interior area
- Total structure area: 4,795
- Total interior livable area: 3,195 sqft
- Finished area above ground: 3,195
- Finished area below ground: 0
Property
Parking
- Total spaces: 2
- Parking features: Crushed Stone, Heated Garage, Garage, On Site, Parking Spaces 1 - 10
- Garage spaces: 2
Features
- Levels: One and One Half
- Stories: 1.5
- Patio & porch: Screened Porch
- Exterior features: Balcony, Storage, Poultry Coop
- Fencing: Dog Fence
- Has view: Yes
- View description: Water, Mountain(s)
- Has water view: Yes
- Water view: Water
- Waterfront features: River
- Body of water: Lamoille River
- Frontage length: Road frontage: 1400
Lot
- Size: 12.9 Acres
- Features: Agricultural, Country Setting, Field/Pasture, Level, Orchard(s), Sloped, Views, Abuts Conservation, Near Skiing
Details
- Parcel number: 12303810282
- Zoning description: None
Construction
Type & style
- Home type: SingleFamily
- Architectural style: Cape
- Property subtype: Single Family Residence
Materials
- Vinyl Siding
- Foundation: Concrete
- Roof: Metal
Condition
- New construction: No
- Year built: 2005
Utilities & green energy
- Electric: 200+ Amp Service, Circuit Breakers, Net Meter
- Sewer: 1000 Gallon, On-Site Septic Exists
- Utilities for property: Cable at Site, Propane, Phone Available
Community & HOA
Location
- Region: Cambridge
Financial & listing details
- Price per square foot: $206/sqft
- Tax assessed value: $317,500
- Annual tax amount: $7,979
- Date on market: 6/6/2025
- Exclusions: Rug in mudroom, contents of garage.
- Road surface type: Paved
Estimated market value
$640,600
$609,000 - $673,000
$4,037/mo
Price history
Price history
| Date | Event | Price |
|---|---|---|
| 9/29/2025 | Contingent | $659,000$206/sqft |
Source: | ||
| 9/8/2025 | Price change | $659,000-5.7%$206/sqft |
Source: | ||
| 8/4/2025 | Price change | $699,000-6.7%$219/sqft |
Source: | ||
| 7/9/2025 | Price change | $749,000-6.3%$234/sqft |
Source: | ||
| 6/6/2025 | Listed for sale | $799,000+63.1%$250/sqft |
Source: | ||
| 9/22/2021 | Sold | $490,000-1.8%$153/sqft |
Source: | ||
| 7/23/2021 | Contingent | $499,000$156/sqft |
Source: | ||
| 7/14/2021 | Listed for sale | $499,000+46.8%$156/sqft |
Source: | ||
| 4/26/2019 | Sold | $340,000-2.9%$106/sqft |
Source: | ||
| 3/25/2019 | Pending sale | $350,000$110/sqft |
Source: Keller Williams Realty Green Mountain Properties #4720521 Report a problem | ||
| 9/26/2018 | Listed for sale | $350,000$110/sqft |
Source: KW Vermont #4720521 Report a problem | ||
Public tax history
Public tax history
| Year | Property taxes | Tax assessment |
|---|---|---|
| 2024 | -- | $317,500 |
| 2023 | -- | $317,500 |
| 2022 | -- | $317,500 |
| 2021 | -- | $317,500 |
| 2020 | -- | $317,500 -13% |
| 2019 | -- | $365,000 |
| 2018 | -- | $365,000 |
| 2017 | -- | $365,000 +3.2% |
| 2016 | -- | $353,600 +9900% |
| 2015 | -- | $3,536 |
| 2014 | -- | $3,536 |
| 2013 | -- | $3,536 |
| 2012 | -- | $3,536 -11.8% |
| 2011 | -- | $4,009 |
| 2010 | -- | $4,009 +0.5% |
| 2009 | -- | $3,990 +0.7% |
| 2008 | -- | $3,964 -0.8% |
| 2007 | -- | $3,994 +35.3% |
| 2006 | -- | $2,952 |
Find assessor info on the county website
BuyAbility℠ payment
Est. payment
$4,315/mo
Principal & interest
$3398
Property taxes
$917
Climate risks
Neighborhood: 05444
Nearby schools
GreatSchools rating
- 6/10Cambridge Elementary SchoolGrades: PK-6Distance: 2.5 mi
- 3/10Lamoille Union Middle SchoolGrades: 7-8Distance: 12.6 mi
- 6/10Lamoille Uhsd #18Grades: 9-12Distance: 12.6 mi
Schools provided by the listing agent
- Elementary: Cambridge Elementary
- Middle: Lamoille Middle School
- High: Lamoille UHSD #18
- District: Lamoille North
Source: PrimeMLS. This data may not be complete. We recommend contacting the local school district to confirm school assignments for this home.
