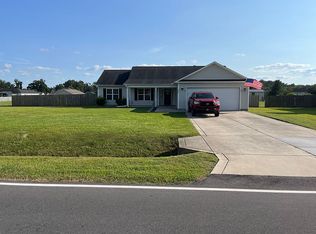New to the market! 4 bedrooms, 2.5 bathrooms, over 2100 heated square feet. The exterior of this home is easy-to-maintain vinyl siding and has a large 2 car garage. The foyer welcomes you in, opening up to the formal dining room. Large white flat panel, staggered cabinets, a large pantry, and an island. Stainless appliances include a smooth-top range, microwave hood, and dishwasher.The family room boasts a ceiling fan and an electric fireplace, surrounded by marble and a custom mantle. All bedrooms are found upstairs. The master suite is very spacious and features a ceiling fan and walk-in-closet. Into the master bathroom you will see a double vanity topped with cultured marble counter, separate shower, and soaking tub. Bedrooms 2, 3, and 4 are perfectly sized and prewired for ceiling fans. Separate laundry room upstairs. Entertain guests, or just relax, on the covered back porch over looking the large backyard. Call and schedule your own tour today!
This property is off market, which means it's not currently listed for sale or rent on Zillow. This may be different from what's available on other websites or public sources.

