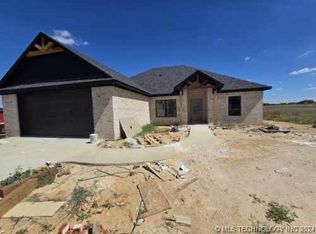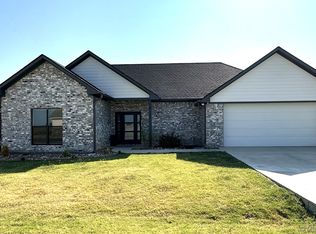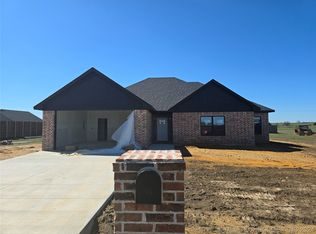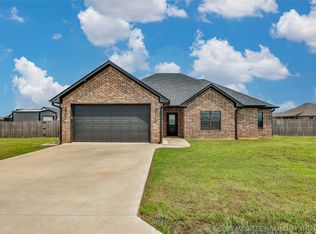Sold for $295,000 on 08/13/25
$295,000
272 Peach Tree Rd, Calera, OK 74730
3beds
1,650sqft
Single Family Residence
Built in 2023
0.76 Acres Lot
$296,300 Zestimate®
$179/sqft
$1,975 Estimated rent
Home value
$296,300
Estimated sales range
Not available
$1,975/mo
Zestimate® history
Loading...
Owner options
Explore your selling options
What's special
Discover the charm of this 1650 sq ft home three bedroom, 2 bathrooms built in 2023 and offering modern comfort in a peaceful rural setting. Cathedral Ceilings for an open, airy feel. Granite Countertops and luxury Vinyl Flooring throughout. Open Floor Plan ideal for entertaining Attached 2-Stall Garage plus a 20x24 Second Garage/storage. Covered patio overlooking a spacious backyard with plenty of land for additional garages, gardens, or outdoor activities. Huddled on a paved road in a quiet rural area, offering privacy without sacrificing convenience. Enjoy a staycation at the Choctaw Casino and Resort located only 2 minutes away. This like-new home is in excellent condition and ready for you to make it your own.
Zillow last checked: 8 hours ago
Listing updated: August 15, 2025 at 05:50pm
Listed by:
Tracy Stoner 580-775-0354,
Epique Realty
Bought with:
Cindy Krasniqi, 182550
1907 Realty
Source: MLS Technology, Inc.,MLS#: 2529828 Originating MLS: MLS Technology
Originating MLS: MLS Technology
Facts & features
Interior
Bedrooms & bathrooms
- Bedrooms: 3
- Bathrooms: 2
- Full bathrooms: 2
Heating
- Central, Electric, Heat Pump
Cooling
- Central Air
Appliances
- Included: Dishwasher, Electric Water Heater, Microwave, Oven, Range, Refrigerator
- Laundry: Washer Hookup, Electric Dryer Hookup
Features
- Attic, Granite Counters, High Ceilings, Cable TV, Vaulted Ceiling(s), Ceiling Fan(s), Electric Oven Connection, Electric Range Connection
- Flooring: Vinyl
- Windows: Vinyl
- Has fireplace: No
Interior area
- Total structure area: 1,650
- Total interior livable area: 1,650 sqft
Property
Parking
- Total spaces: 2
- Parking features: Attached, Garage, Shelves, Storage
- Attached garage spaces: 2
Accessibility
- Accessibility features: Accessible Full Bath, Accessible Doors, Accessible Entrance
Features
- Levels: One
- Stories: 1
- Patio & porch: Covered, Patio, Porch
- Exterior features: Concrete Driveway
- Pool features: None
- Fencing: None
Lot
- Size: 0.76 Acres
- Features: None
Details
- Additional structures: Storage, Workshop
- Parcel number: 031800000012000000
Construction
Type & style
- Home type: SingleFamily
- Architectural style: Craftsman
- Property subtype: Single Family Residence
Materials
- Brick, HardiPlank Type, Wood Frame
- Foundation: Slab
- Roof: Asphalt,Fiberglass
Condition
- Year built: 2023
Utilities & green energy
- Sewer: Aerobic Septic
- Water: Rural
- Utilities for property: Cable Available, Electricity Available, Fiber Optic Available, Natural Gas Available, Water Available
Green energy
- Indoor air quality: Ventilation
Community & neighborhood
Security
- Security features: No Safety Shelter, Smoke Detector(s)
Community
- Community features: Sidewalks
Location
- Region: Calera
- Subdivision: Orchard Grove Sub
Other
Other facts
- Listing terms: Conventional,FHA,USDA Loan,VA Loan
Price history
| Date | Event | Price |
|---|---|---|
| 8/13/2025 | Sold | $295,000$179/sqft |
Source: | ||
| 7/19/2025 | Pending sale | $295,000$179/sqft |
Source: | ||
| 7/16/2025 | Price change | $295,000-1.6%$179/sqft |
Source: | ||
| 7/11/2025 | Listed for sale | $299,900-1.7%$182/sqft |
Source: | ||
| 7/8/2025 | Listing removed | $305,000$185/sqft |
Source: | ||
Public tax history
Tax history is unavailable.
Neighborhood: 74730
Nearby schools
GreatSchools rating
- 4/10Northwest Heights Elementary SchoolGrades: K-4Distance: 4.3 mi
- 7/10Durant Middle SchoolGrades: 7-8Distance: 4.8 mi
- 6/10Durant High SchoolGrades: 9-12Distance: 5.8 mi
Schools provided by the listing agent
- Elementary: Durant
- High: Durant
- District: Durant - Sch Dist (58)
Source: MLS Technology, Inc.. This data may not be complete. We recommend contacting the local school district to confirm school assignments for this home.

Get pre-qualified for a loan
At Zillow Home Loans, we can pre-qualify you in as little as 5 minutes with no impact to your credit score.An equal housing lender. NMLS #10287.



