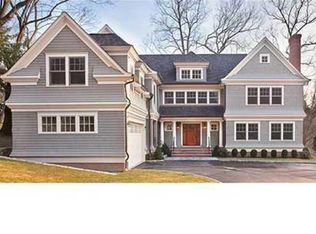Outstanding value in new construction with classic details on the exterior and an open floor plan for modern living inside. 5,700 square feet of finished living area plus a 750 square foot three car garage with high ceilings and SUV sized doors. Sub-Zero / Wolf appliances. marble baths, oak floors throughout. Large granite terrace off of family room and dining room. Level professionally landscaped half acre lot with potential pool site. 2/10 mile walk to North Mianus Elementary school.
This property is off market, which means it's not currently listed for sale or rent on Zillow. This may be different from what's available on other websites or public sources.
