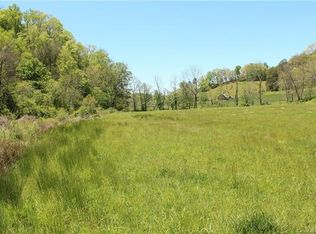Closed
$460,000
272 Paint Fork Rd, Barnardsville, NC 28709
4beds
1,835sqft
Single Family Residence
Built in 2002
7.03 Acres Lot
$517,900 Zestimate®
$251/sqft
$2,522 Estimated rent
Home value
$517,900
$476,000 - $565,000
$2,522/mo
Zestimate® history
Loading...
Owner options
Explore your selling options
What's special
Escape to this stunning 2-story mountain home on 7+ private acres in Barnardsville, where peace and breathtaking views await. A covered front porch invites you to relax and take in the beauty of nature, while inside, gleaming hardwood floors, 4 bedrooms, 2.5 baths, and a main-level primary suite offer timeless charm. Expansive windows fill the home with natural light and showcase stunning mountain views that create a seamless connection to the outdoors. The detached 2-car garage features a gorgeous 630 sf bonus room above with vaulted wood & beam ceilings, perfect for a studio, office, or guest suite (not currently counted in finished sf- just needs a heat source). A large fenced area offers plenty of room for pets, gardening, or recreation. A paved driveway provides convenient access, and a brand-new roof (2024) adds peace of mind. With ample space to explore, unwind, and entertain, this private retreat is a rare find and is just a short drive to vibrant downtown Asheville!
Zillow last checked: 8 hours ago
Listing updated: May 28, 2025 at 10:33am
Listing Provided by:
Marie Reed Marie@MarieReedTeam.com,
Keller Williams Professionals
Bought with:
Charlie Froelich
Nest Realty Asheville
Source: Canopy MLS as distributed by MLS GRID,MLS#: 4225588
Facts & features
Interior
Bedrooms & bathrooms
- Bedrooms: 4
- Bathrooms: 3
- Full bathrooms: 2
- 1/2 bathrooms: 1
- Main level bedrooms: 1
Primary bedroom
- Level: Main
Bedroom s
- Level: Upper
Bedroom s
- Level: Upper
Bedroom s
- Level: Upper
Bathroom full
- Level: Main
Bathroom half
- Level: Main
Bathroom full
- Level: Upper
Bonus room
- Level: 2nd Living Quarters
Dining area
- Level: Main
Kitchen
- Level: Main
Laundry
- Level: Main
Living room
- Level: Main
Heating
- Forced Air, Heat Pump, Propane
Cooling
- Ceiling Fan(s), Heat Pump
Appliances
- Included: Dishwasher, Dryer, Electric Oven, Electric Range, Electric Water Heater, Microwave, Refrigerator, Washer
- Laundry: Laundry Room, Main Level
Features
- Pantry
- Flooring: Tile, Wood
- Has basement: No
Interior area
- Total structure area: 1,835
- Total interior livable area: 1,835 sqft
- Finished area above ground: 1,835
- Finished area below ground: 0
Property
Parking
- Total spaces: 6
- Parking features: Driveway, Detached Garage, Garage on Main Level
- Garage spaces: 2
- Uncovered spaces: 4
Features
- Levels: Two
- Stories: 2
- Patio & porch: Covered, Front Porch
- Fencing: Fenced
- Has view: Yes
- View description: Long Range, Mountain(s), Winter, Year Round
Lot
- Size: 7.03 Acres
- Features: Paved, Private, Views
Details
- Additional parcels included: 9774-48-8043
- Parcel number: 977448511700000
- Zoning: OU
- Special conditions: Standard
- Other equipment: Fuel Tank(s)
- Horse amenities: None
Construction
Type & style
- Home type: SingleFamily
- Architectural style: Traditional
- Property subtype: Single Family Residence
Materials
- Vinyl
- Foundation: Crawl Space
- Roof: Shingle
Condition
- New construction: No
- Year built: 2002
Utilities & green energy
- Sewer: Septic Installed
- Water: Well
- Utilities for property: Propane
Community & neighborhood
Community
- Community features: None
Location
- Region: Barnardsville
- Subdivision: none
Other
Other facts
- Listing terms: Cash,Conventional
- Road surface type: Asphalt, Paved
Price history
| Date | Event | Price |
|---|---|---|
| 5/28/2025 | Sold | $460,000-3%$251/sqft |
Source: | ||
| 4/17/2025 | Price change | $474,000-3.1%$258/sqft |
Source: | ||
| 4/2/2025 | Price change | $489,000-2%$266/sqft |
Source: | ||
| 3/18/2025 | Price change | $499,000-5%$272/sqft |
Source: | ||
| 2/24/2025 | Listed for sale | $525,000+100.5%$286/sqft |
Source: | ||
Public tax history
| Year | Property taxes | Tax assessment |
|---|---|---|
| 2025 | $2,275 +2.7% | $308,400 |
| 2024 | $2,214 +1.4% | $308,400 |
| 2023 | $2,183 +2.9% | $308,400 |
Find assessor info on the county website
Neighborhood: 28709
Nearby schools
GreatSchools rating
- 8/10Barnardsville ElementaryGrades: PK-4Distance: 1.3 mi
- 10/10North Buncombe MiddleGrades: 7-8Distance: 6.3 mi
- 6/10North Buncombe HighGrades: PK,9-12Distance: 5.7 mi
Schools provided by the listing agent
- Elementary: Barnardsville/N. Windy Ridge
- Middle: North Buncombe
- High: North Buncombe
Source: Canopy MLS as distributed by MLS GRID. This data may not be complete. We recommend contacting the local school district to confirm school assignments for this home.

Get pre-qualified for a loan
At Zillow Home Loans, we can pre-qualify you in as little as 5 minutes with no impact to your credit score.An equal housing lender. NMLS #10287.
