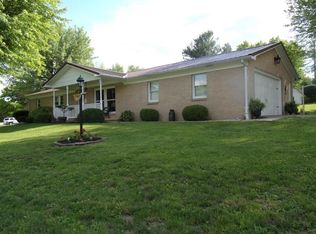Sold for $169,000
$169,000
272 Page School Rd, West Union, OH 45693
3beds
1,056sqft
Single Family Residence
Built in 1975
0.49 Acres Lot
$-- Zestimate®
$160/sqft
$1,386 Estimated rent
Home value
Not available
Estimated sales range
Not available
$1,386/mo
Zestimate® history
Loading...
Owner options
Explore your selling options
What's special
Online Auction, the Reserve (Minimum Bid) is $79,000. The auction ends at 7:00 PM, Wednesday, September 10th, 2025. Agents, please see Agent Remarks. Single floor living. Updates include roof, hot water heater, electric panel, windows, and vinyl flooring in 2021 and gutters in 2024. Owner is a licensed agent.
Zillow last checked: 8 hours ago
Listing updated: September 24, 2025 at 08:05am
Listed by:
Wendy Goldfinger 513-760-5685,
Howard Hanna Real Estate Serv 513-587-5420
Bought with:
Ethan T McCarty, 2018001466
MAX Sells Real Estate, LLC
Source: Cincy MLS,MLS#: 1851390 Originating MLS: Cincinnati Area Multiple Listing Service
Originating MLS: Cincinnati Area Multiple Listing Service

Facts & features
Interior
Bedrooms & bathrooms
- Bedrooms: 3
- Bathrooms: 2
- Full bathrooms: 1
- 1/2 bathrooms: 1
Primary bedroom
- Features: Wall-to-Wall Carpet
- Level: First
- Area: 154
- Dimensions: 14 x 11
Bedroom 2
- Level: First
- Area: 110
- Dimensions: 11 x 10
Bedroom 3
- Level: First
- Area: 70
- Dimensions: 10 x 7
Bedroom 4
- Area: 0
- Dimensions: 0 x 0
Bedroom 5
- Area: 0
- Dimensions: 0 x 0
Primary bathroom
- Features: Tub w/Shower
Bathroom 1
- Features: Full
- Level: First
Bathroom 2
- Features: Partial
- Level: First
Dining room
- Features: Laminate Floor
- Level: First
- Area: 132
- Dimensions: 12 x 11
Family room
- Features: Walkout, Laminate Floor
- Area: 132
- Dimensions: 12 x 11
Kitchen
- Features: Eat-in Kitchen, Laminate Floor
- Area: 126
- Dimensions: 14 x 9
Living room
- Features: Laminate Floor
- Area: 143
- Dimensions: 13 x 11
Office
- Area: 0
- Dimensions: 0 x 0
Heating
- Baseboard
Cooling
- Ceiling Fan(s), None
Appliances
- Included: Dryer, Washer, Electric Water Heater
Features
- Ceiling Fan(s)
- Windows: Vinyl
- Basement: Crawl Space
Interior area
- Total structure area: 1,056
- Total interior livable area: 1,056 sqft
Property
Parking
- Total spaces: 1
- Parking features: Driveway
- Garage spaces: 1
- Has uncovered spaces: Yes
Features
- Levels: One
- Stories: 1
- Patio & porch: Patio, Porch
Lot
- Size: 0.49 Acres
- Dimensions: 139 x 150
- Features: Corner Lot, Less than .5 Acre
Details
- Parcel number: 1172402006.000
- Zoning description: Residential
- Special conditions: Auction
Construction
Type & style
- Home type: SingleFamily
- Architectural style: Ranch
- Property subtype: Single Family Residence
Materials
- Vinyl Siding
- Foundation: Block
- Roof: Shingle
Condition
- New construction: No
- Year built: 1975
Utilities & green energy
- Gas: None
- Sewer: Public Sewer
- Water: Public
Community & neighborhood
Location
- Region: West Union
HOA & financial
HOA
- Has HOA: No
Other
Other facts
- Listing terms: No Special Financing,Cash
Price history
| Date | Event | Price |
|---|---|---|
| 1/13/2026 | Sold | $169,000+93.3%$160/sqft |
Source: Public Record Report a problem | ||
| 9/23/2025 | Sold | $87,450-35.2%$83/sqft |
Source: | ||
| 7/17/2025 | Pending sale | $135,000$128/sqft |
Source: | ||
| 7/14/2025 | Listed for sale | $135,000$128/sqft |
Source: | ||
| 7/3/2025 | Pending sale | $135,000$128/sqft |
Source: | ||
Public tax history
| Year | Property taxes | Tax assessment |
|---|---|---|
| 2024 | $557 -4.2% | $26,600 |
| 2023 | $581 -1.6% | $26,600 |
| 2022 | $591 -27.2% | $26,600 +20.6% |
Find assessor info on the county website
Neighborhood: 45693
Nearby schools
GreatSchools rating
- 4/10West Union Elementary SchoolGrades: PK-6Distance: 3.5 mi
- 3/10West Union High SchoolGrades: 7-12Distance: 3.6 mi
Get pre-qualified for a loan
At Zillow Home Loans, we can pre-qualify you in as little as 5 minutes with no impact to your credit score.An equal housing lender. NMLS #10287.
