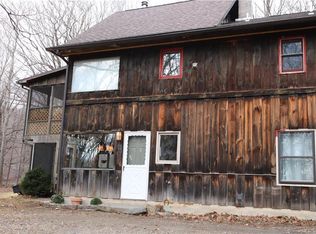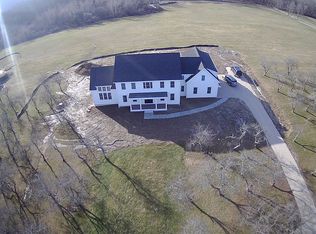This newly-built modern farmhouse by Whitehall Construction takes full advantage of the fantastic views of the area and combines relaxed style with cutting-edge amenities. Located on a town-maintained road dotted by apple orchards, small horse and organic farms, white fencing, and stone walls, this area -known as Shepaug Crossing- is one of the most beautiful settings in all of Litchfield County. The exterior of this home is inspired by traditional New England design. The roof is a combination of fiberglass shingles and standing-seam metal while the siding features cedar clapboards and vertical tongue and groove boards. A full-width, old-fashioned front porch takes advantage of views to the historic apple orchards in the front of the house as well as throughout Shepaug Crossing. The inside of this farmhouse has a thoroughly modern twist. The first-floor interior has nearly 10' tall ceilings and extra large windows and doors to take full advantage of the southern exposure that ensures sunlight streaming in all day. The kitchen, dining area, and family room are all located in one large open-connected space with a walk-in pantry and large mudroom with bench and powder room nearby. The ultra-modern kitchen is a cook's delight. This home is completely solar-powered and has served as the model for new construction to be built at Shepaug Crossing. Please see the virtual drone video tour of Shepaug Crossing for more information about this special setting.
This property is off market, which means it's not currently listed for sale or rent on Zillow. This may be different from what's available on other websites or public sources.

