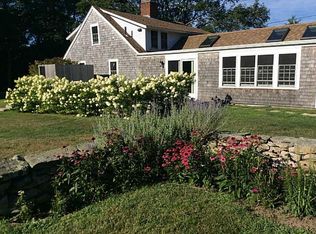ONE-LEVEL LIVING in desirable WESTPORT HARBOR! Built in 2003, impeccable 3 Bedroom, 2 Bath Ranch w/welcoming farmer's porch on 1.38 Acres beckons, offering truly open floor plan w/lustrous oak floors, lofty cathedral ceilings. State-of-the-art fully applianced Kitchen w/natural maple cabinets, granite counters & ample island, breakfast alcove, French doors off to back porch overlooking peaceful backyard. Central A/C, lovely wood doors, Anderson windows throughout. Comfortable sunken Living Room w/magnificent floor-to-ceiling wood burning stone fireplace! Central vac, security system, 36"(!) doorways, invisible fencing, provision for lower level bath, 200 amp service, dry basement. 2-car attached Garage. PERFECT!
This property is off market, which means it's not currently listed for sale or rent on Zillow. This may be different from what's available on other websites or public sources.
