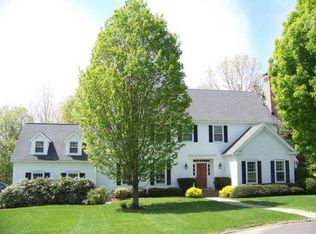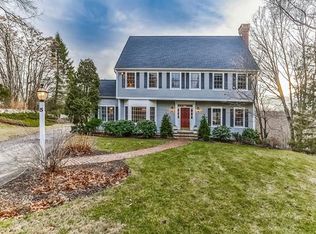Sold for $839,000
$839,000
272 Old Grumman Hill Road, Wilton, CT 06897
5beds
3,780sqft
Single Family Residence
Built in 1954
1.6 Acres Lot
$1,127,600 Zestimate®
$222/sqft
$6,738 Estimated rent
Home value
$1,127,600
$1.04M - $1.24M
$6,738/mo
Zestimate® history
Loading...
Owner options
Explore your selling options
What's special
Welcome to wonderful South Wilton! This beautiful home is set on a quiet private acre and a half property with many recent improvements. Sun filled open floor plan, 5 bedrooms and home office/exercise room. Spacious kitchen w stainless appliances, wall oven, fireplace and new tile floor. Flexible living room / dining room floor plan overlooking scenic yard with mature plantings and trees. Main floor: primary suite w fireplace, full bath and large walk in closet; additional bedroom w en-suite bath and baby's room. Lower level: playroom/family room w fireplace, 2 additional bedrooms, (one w full bath, one w half bath) office and access to level back yard. Over-sized deck opens to fenced, picturesque yard with new playground and western sky views, great for family gatherings, playing games and relaxing. Recent improvements include: new kitchen floor, added insulation, generator switch, remote garage door system, gutter guards, radon system, well water tank, raised garden beds, exterior curtain drains, Kohler toilets and newer roof. Move in ready! All minutes to the charming Wilton Village, Rt. 7, Norwalk and Westport, train, schools, library and walking trails.
Zillow last checked: 8 hours ago
Listing updated: February 06, 2023 at 08:21am
Listed by:
Tammy Langalis 203-644-2393,
William Raveis Real Estate 203-854-5116
Bought with:
Joshua Caldwell, RES.0802082
Keller Williams Prestige Prop.
Source: Smart MLS,MLS#: 170535859
Facts & features
Interior
Bedrooms & bathrooms
- Bedrooms: 5
- Bathrooms: 4
- Full bathrooms: 3
- 1/2 bathrooms: 1
Primary bedroom
- Features: Bay/Bow Window, Fireplace, Full Bath, Vaulted Ceiling(s), Walk-In Closet(s)
- Level: Main
- Area: 360 Square Feet
- Dimensions: 15 x 24
Bedroom
- Level: Main
- Area: 139.2 Square Feet
- Dimensions: 12 x 11.6
Bedroom
- Features: Full Bath
- Level: Main
- Area: 204 Square Feet
- Dimensions: 12 x 17
Bedroom
- Features: Full Bath
- Level: Lower
- Area: 131.89 Square Feet
- Dimensions: 10.9 x 12.1
Bedroom
- Features: Half Bath, Sliders
- Level: Lower
- Area: 270 Square Feet
- Dimensions: 15 x 18
Dining room
- Features: Balcony/Deck, Hardwood Floor, Sliders
- Level: Main
- Area: 277.4 Square Feet
- Dimensions: 14.6 x 19
Kitchen
- Features: Fireplace, Skylight, Tile Floor
- Level: Main
- Area: 265.95 Square Feet
- Dimensions: 13.5 x 19.7
Living room
- Features: Bay/Bow Window, Hardwood Floor
- Level: Main
- Area: 222.6 Square Feet
- Dimensions: 10.6 x 21
Office
- Level: Lower
- Area: 176 Square Feet
- Dimensions: 11 x 16
Rec play room
- Features: Fireplace
- Level: Lower
- Area: 442 Square Feet
- Dimensions: 17 x 26
Heating
- Baseboard, Zoned, Oil
Cooling
- Central Air, Zoned
Appliances
- Included: Electric Cooktop, Oven, Microwave, Refrigerator, Dishwasher, Water Heater
- Laundry: Main Level
Features
- Wired for Data, Open Floorplan, Entrance Foyer
- Windows: Thermopane Windows
- Basement: Finished,Heated,Cooled,Liveable Space,Sump Pump
- Attic: Pull Down Stairs
- Number of fireplaces: 3
Interior area
- Total structure area: 3,780
- Total interior livable area: 3,780 sqft
- Finished area above ground: 1,910
- Finished area below ground: 1,870
Property
Parking
- Total spaces: 2
- Parking features: Attached, Private, Paved
- Attached garage spaces: 2
- Has uncovered spaces: Yes
Accessibility
- Accessibility features: 32" Minimum Door Widths, Roll-In Shower
Features
- Patio & porch: Deck
- Exterior features: Garden
- Fencing: Partial
Lot
- Size: 1.60 Acres
- Features: Open Lot, Level
Details
- Parcel number: 1924258
- Zoning: R-1
- Other equipment: Generator Ready
Construction
Type & style
- Home type: SingleFamily
- Architectural style: Ranch
- Property subtype: Single Family Residence
Materials
- Clapboard
- Foundation: Block
- Roof: Asphalt
Condition
- New construction: No
- Year built: 1954
Utilities & green energy
- Sewer: Septic Tank
- Water: Well
Green energy
- Energy efficient items: Ridge Vents, Windows
Community & neighborhood
Community
- Community features: Health Club, Library, Shopping/Mall
Location
- Region: Wilton
- Subdivision: South Wilton
Price history
| Date | Event | Price |
|---|---|---|
| 2/1/2023 | Sold | $839,000$222/sqft |
Source: | ||
| 11/20/2022 | Pending sale | $839,000$222/sqft |
Source: | ||
| 11/20/2022 | Contingent | $839,000$222/sqft |
Source: | ||
| 11/11/2022 | Listed for sale | $839,000+16.5%$222/sqft |
Source: | ||
| 3/11/2021 | Sold | $720,272+1.4%$191/sqft |
Source: | ||
Public tax history
| Year | Property taxes | Tax assessment |
|---|---|---|
| 2025 | $16,291 +1% | $667,380 -1% |
| 2024 | $16,136 +29.4% | $674,030 +58.2% |
| 2023 | $12,469 +3.6% | $426,160 |
Find assessor info on the county website
Neighborhood: 06897
Nearby schools
GreatSchools rating
- NAMiller-Driscoll SchoolGrades: PK-2Distance: 2 mi
- 9/10Middlebrook SchoolGrades: 6-8Distance: 3 mi
- 10/10Wilton High SchoolGrades: 9-12Distance: 3.2 mi
Schools provided by the listing agent
- Elementary: Miller-Driscoll
- Middle: Middlebrook
- High: Wilton
Source: Smart MLS. This data may not be complete. We recommend contacting the local school district to confirm school assignments for this home.

Get pre-qualified for a loan
At Zillow Home Loans, we can pre-qualify you in as little as 5 minutes with no impact to your credit score.An equal housing lender. NMLS #10287.

