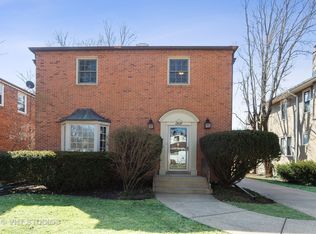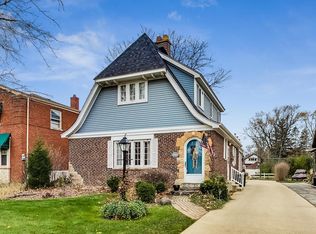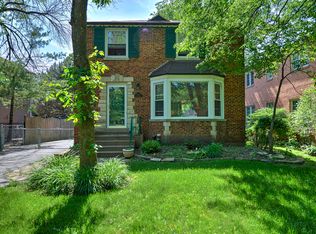Closed
$730,000
272 Nuttall Rd, Riverside, IL 60546
5beds
2,200sqft
Single Family Residence
Built in 1923
-- sqft lot
$761,300 Zestimate®
$332/sqft
$4,707 Estimated rent
Home value
$761,300
Estimated sales range
Not available
$4,707/mo
Zestimate® history
Loading...
Owner options
Explore your selling options
What's special
Welcome to 272 Nuttall Road. Located on one of Riverside's most sought after streets, this impeccably maintained 4 bedroom/2.5 bath American 4-Square is completely move-in ready. First level features a welcoming foyer with powder room, a spacious living room anchored by a gorgeous fireplace, and a light filled sunroom. A huge dining room opens into the stunning kitchen with a separate pantry. Den/office/playroom overlooks massive custom deck and beautifully landscaped backyard. The second level features 4 bedrooms and a full bath. Finished basement with fabulous rec room, an additional bedroom and a full bath. Two car detached garage. Prime Riverside location with a short walk to the Metra, award-winning schools, restaurants, shopping, and two of Riverside's most popular outdoor spaces...the Big Ball Park and Turtle Park. Don't miss this one!
Zillow last checked: 8 hours ago
Listing updated: December 18, 2024 at 12:01am
Listing courtesy of:
Jeff Baker 708-567-4901,
@properties Christie's International Real Estate
Bought with:
Terrie Whittaker
Redfin Corporation
Source: MRED as distributed by MLS GRID,MLS#: 12175839
Facts & features
Interior
Bedrooms & bathrooms
- Bedrooms: 5
- Bathrooms: 3
- Full bathrooms: 2
- 1/2 bathrooms: 1
Primary bedroom
- Features: Flooring (Hardwood)
- Level: Second
- Area: 195 Square Feet
- Dimensions: 15X13
Bedroom 2
- Features: Flooring (Hardwood)
- Level: Second
- Area: 144 Square Feet
- Dimensions: 12X12
Bedroom 3
- Features: Flooring (Hardwood)
- Level: Second
- Area: 156 Square Feet
- Dimensions: 13X12
Bedroom 4
- Features: Flooring (Hardwood)
- Level: Second
- Area: 120 Square Feet
- Dimensions: 12X10
Bedroom 5
- Level: Basement
- Area: 176 Square Feet
- Dimensions: 16X11
Bar entertainment
- Level: Basement
- Area: 99 Square Feet
- Dimensions: 11X09
Dining room
- Features: Flooring (Hardwood)
- Level: Main
- Area: 240 Square Feet
- Dimensions: 16X15
Foyer
- Level: Main
- Area: 84 Square Feet
- Dimensions: 14X06
Kitchen
- Features: Flooring (Hardwood)
- Level: Main
- Area: 210 Square Feet
- Dimensions: 15X14
Laundry
- Level: Basement
- Area: 160 Square Feet
- Dimensions: 16X10
Living room
- Features: Flooring (Hardwood)
- Level: Main
- Area: 357 Square Feet
- Dimensions: 21X17
Mud room
- Level: Main
- Area: 56 Square Feet
- Dimensions: 08X07
Pantry
- Level: Main
- Area: 42 Square Feet
- Dimensions: 07X06
Recreation room
- Level: Basement
- Area: 280 Square Feet
- Dimensions: 20X14
Sitting room
- Level: Main
- Area: 84 Square Feet
- Dimensions: 12X07
Heating
- Natural Gas, Forced Air
Cooling
- Central Air
Features
- Basement: Finished,Exterior Entry,Full
- Number of fireplaces: 1
Interior area
- Total structure area: 0
- Total interior livable area: 2,200 sqft
Property
Parking
- Total spaces: 2
- Parking features: On Site, Garage Owned, Detached, Garage
- Garage spaces: 2
Accessibility
- Accessibility features: No Disability Access
Features
- Stories: 2
Lot
- Dimensions: 50X218X220X47
Details
- Parcel number: 15253080740000
- Special conditions: None
Construction
Type & style
- Home type: SingleFamily
- Property subtype: Single Family Residence
Materials
- Stucco
Condition
- New construction: No
- Year built: 1923
Utilities & green energy
- Sewer: Public Sewer
- Water: Lake Michigan
Community & neighborhood
Location
- Region: Riverside
Other
Other facts
- Listing terms: VA
- Ownership: Fee Simple
Price history
| Date | Event | Price |
|---|---|---|
| 12/13/2024 | Sold | $730,000-1.2%$332/sqft |
Source: | ||
| 11/4/2024 | Contingent | $739,000$336/sqft |
Source: | ||
| 10/29/2024 | Price change | $739,000-1.5%$336/sqft |
Source: | ||
| 10/23/2024 | Listed for sale | $750,000$341/sqft |
Source: | ||
| 10/9/2024 | Contingent | $750,000$341/sqft |
Source: | ||
Public tax history
| Year | Property taxes | Tax assessment |
|---|---|---|
| 2023 | $14,137 -3.7% | $47,506 +13.8% |
| 2022 | $14,674 +3.8% | $41,730 |
| 2021 | $14,133 +2.8% | $41,730 |
Find assessor info on the county website
Neighborhood: 60546
Nearby schools
GreatSchools rating
- 9/10A F Ames Elementary SchoolGrades: PK-5Distance: 0.3 mi
- 8/10L J Hauser Jr High SchoolGrades: 6-8Distance: 0.5 mi
- 10/10Riverside Brookfield Twp High SchoolGrades: 9-12Distance: 0.9 mi
Schools provided by the listing agent
- Middle: L J Hauser Junior High School
- High: Riverside Brookfield Twp Senior
- District: 96
Source: MRED as distributed by MLS GRID. This data may not be complete. We recommend contacting the local school district to confirm school assignments for this home.
Get a cash offer in 3 minutes
Find out how much your home could sell for in as little as 3 minutes with a no-obligation cash offer.
Estimated market value$761,300
Get a cash offer in 3 minutes
Find out how much your home could sell for in as little as 3 minutes with a no-obligation cash offer.
Estimated market value
$761,300


