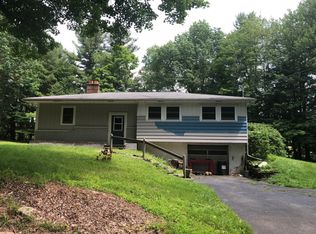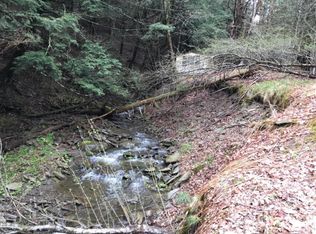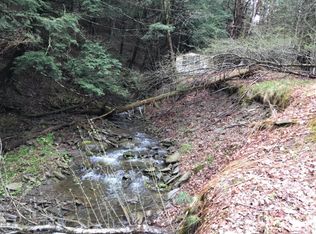Closed
$145,000
272 Neff Hill Rd, Bainbridge, NY 13733
3beds
924sqft
Manufactured Home, Single Family Residence
Built in 1979
1 Acres Lot
$151,500 Zestimate®
$157/sqft
$950 Estimated rent
Home value
$151,500
Estimated sales range
Not available
$950/mo
Zestimate® history
Loading...
Owner options
Explore your selling options
What's special
Welcome to 272 Neff Hill Rd, Bainbridge, NY, nestled on 1 acre in serene Chenango County. This charming single-family home features 3BR, 2 full BA, and a split floorplan for privacy and comfort. The property boasts a meticulously manicured yard, a large backyard shed, a deck for outdoor relaxation, and a recently updated kitchen. An inviting porch sets the tone for the warmth and character throughout this well-maintained residence. The open layout seamlessly connects living spaces, perfect for gatherings and entertaining. With a deck offering views of the beautiful surroundings, this home is an ideal retreat for peaceful mornings and lively outdoor gatherings alike.
Located in Chenango County, this home offers easy access to local attractions, hiking trails, and serene lakes. Nearby Cooperstown provides museums, galleries, and the iconic National Baseball Hall of Fame. Albany is within a short drive, providing urban convenience for work or leisure. The George Washington Bridge in NY is under 3 hours away by car, offering a gateway to bustling city life. Embrace the serene country lifestyle while staying connected to vibrant city energy at this lovely Bainbridge property.
Zillow last checked: January 07, 2026 at 11:53am
Listing updated: September 15, 2024 at 05:19pm
Listed by:
Kevin Lucero 607-282-6242,
Charlotteville Realty,
Christy L. Dahms 607-434-5993,
Charlotteville Realty
Bought with:
Robert Peterson, 10401354438
Jewett and Jewett LLC
Source: NYSAMLSs,MLS#: R1541809 Originating MLS: Otsego-Delaware
Originating MLS: Otsego-Delaware
Facts & features
Interior
Bedrooms & bathrooms
- Bedrooms: 3
- Bathrooms: 2
- Full bathrooms: 2
- Main level bathrooms: 2
- Main level bedrooms: 3
Heating
- Other, See Remarks, Forced Air
Cooling
- Window Unit(s)
Appliances
- Included: Dishwasher, Electric Oven, Electric Range, Electric Water Heater, Microwave, Refrigerator
Features
- Ceiling Fan(s), Separate/Formal Dining Room, Home Office, Solid Surface Counters, Workshop
- Flooring: Carpet, Varies, Vinyl
- Basement: None
- Number of fireplaces: 1
Interior area
- Total structure area: 924
- Total interior livable area: 924 sqft
Property
Parking
- Total spaces: 2
- Parking features: Attached, Garage, Workshop in Garage
- Attached garage spaces: 2
Features
- Levels: One
- Stories: 1
- Patio & porch: Open, Porch
- Exterior features: Dirt Driveway, Gravel Driveway
Lot
- Size: 1 Acres
- Dimensions: 150 x 385
- Features: Other, Rectangular, Rectangular Lot, See Remarks
Details
- Additional structures: Shed(s), Storage
- Parcel number: 276.19.1
- Special conditions: Standard
Construction
Type & style
- Home type: MobileManufactured
- Architectural style: Manufactured Home,Mobile Home,Ranch
- Property subtype: Manufactured Home, Single Family Residence
Materials
- Vinyl Siding
- Foundation: Other, See Remarks
- Roof: Metal
Condition
- Resale
- Year built: 1979
Utilities & green energy
- Sewer: Septic Tank
- Water: Well
Community & neighborhood
Location
- Region: Bainbridge
Other
Other facts
- Body type: Single Wide
- Listing terms: Cash,Conventional
Price history
| Date | Event | Price |
|---|---|---|
| 9/13/2024 | Sold | $145,000+2.1%$157/sqft |
Source: | ||
| 8/11/2024 | Pending sale | $142,000$154/sqft |
Source: | ||
| 6/29/2024 | Contingent | $142,000$154/sqft |
Source: NY State MLS #11285927 Report a problem | ||
| 6/29/2024 | Pending sale | $142,000$154/sqft |
Source: | ||
| 6/7/2024 | Listed for sale | $142,000+136.7%$154/sqft |
Source: NY State MLS #11285927 Report a problem | ||
Public tax history
| Year | Property taxes | Tax assessment |
|---|---|---|
| 2024 | -- | $36,400 |
| 2023 | -- | $36,400 |
| 2022 | -- | $36,400 |
Find assessor info on the county website
Neighborhood: 13733
Nearby schools
GreatSchools rating
- 5/10Greenlawn Elementary SchoolGrades: 2-6Distance: 3.5 mi
- 7/10Bainbridge Guilford High SchoolGrades: 7-12Distance: 3.3 mi
- NAGuilford Elementary SchoolGrades: PK-1Distance: 10.4 mi
Schools provided by the listing agent
- District: Bainbridge-Guilford
Source: NYSAMLSs. This data may not be complete. We recommend contacting the local school district to confirm school assignments for this home.


