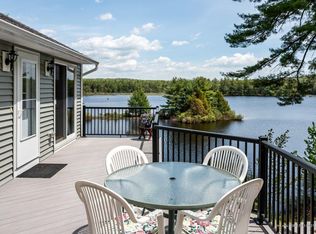Closed
Listed by:
Lisa Kaminski,
RE/MAX Innovative Properties lisa.kaminski@remax.net
Bought with: KW Coastal and Lakes & Mountains Realty
$643,000
272 Northeast Pond Road, Milton, NH 03851
3beds
1,520sqft
Single Family Residence
Built in 2002
0.7 Acres Lot
$671,100 Zestimate®
$423/sqft
$3,065 Estimated rent
Home value
$671,100
$584,000 - $772,000
$3,065/mo
Zestimate® history
Loading...
Owner options
Explore your selling options
What's special
Waterfront Living on Northeast Pond – Milton, NH Experience the beauty of lakeside living in this stunning Cape-style home on Northeast Pond, part of the Three Ponds system. Designed for comfort and breathtaking views, this open-concept home boasts a custom Cherry Cabinetry Kitchen with a breakfast bar, built-in oven, microwave, ceramic cooktop, new dishwasher, and beamed cathedral ceilings with skylights. A wall of atrium doors and windows lead to a full-length composite deck overlooking the water. The first-floor master suite offers convenience with an ensuite ¾ bath, while a laundry/mudroom off the garage and kitchen adds practicality. Upstairs, two sun-filled bedrooms with charming window seats share an updated full bath. The oversized two-car garage features two-sided door openings for easy access. A large storage shed by the dock provides space for kayaks and water toys. The extended driveway allows effortless maneuvering near the water’s edge. Recent updates include a new roof, second-floor bath, fresh interior paint, new smoke detectors, and a stand-by generator. Enjoy year-round activities such as boating, kayaking, fishing, ice fishing, and snowmobiling. Nearby, explore extensive trails, local farm stands, and the Seacoast. This waterfront retreat offers the perfect balance of tranquility and adventure with Plummer's Ridge's 7 miles of hiking trails on 400 acres yards away.
Zillow last checked: 8 hours ago
Listing updated: April 28, 2025 at 07:10am
Listed by:
Lisa Kaminski,
RE/MAX Innovative Properties lisa.kaminski@remax.net
Bought with:
Shaylyn Dean
KW Coastal and Lakes & Mountains Realty
Darlene G Colwell-Ellis
KW Coastal and Lakes & Mountains Realty/Dover
Source: PrimeMLS,MLS#: 5031908
Facts & features
Interior
Bedrooms & bathrooms
- Bedrooms: 3
- Bathrooms: 3
- Full bathrooms: 1
- 3/4 bathrooms: 2
Heating
- Propane, Oil, Baseboard, Electric, Hot Water, Gas Stove, Wall Units
Cooling
- None
Appliances
- Included: Electric Cooktop, ENERGY STAR Qualified Dishwasher, ENERGY STAR Qualified Dryer, Microwave, Wall Oven, Refrigerator, ENERGY STAR Qualified Washer, Gas Stove, Domestic Water Heater, Water Heater off Boiler
Features
- Basement: Bulkhead,Concrete,Concrete Floor,Daylight,Full,Unfinished,Exterior Entry,Basement Stairs,Walk-Up Access
Interior area
- Total structure area: 2,472
- Total interior livable area: 1,520 sqft
- Finished area above ground: 1,520
- Finished area below ground: 0
Property
Parking
- Total spaces: 2
- Parking features: Paved
- Garage spaces: 2
Features
- Levels: Two
- Stories: 2
- Exterior features: Deck, Garden, Private Dock, Shed
- Has view: Yes
- View description: Water, Lake
- Has water view: Yes
- Water view: Water,Lake
- Waterfront features: Lake Access, Lake Front, Lakes
- Body of water: Northeast Pond
- Frontage length: Road frontage: 209
Lot
- Size: 0.70 Acres
- Features: Near Paths, Rural
Details
- Additional structures: Outbuilding
- Parcel number: MLTNM00019B000017L000000
- Zoning description: Low Density Residential
Construction
Type & style
- Home type: SingleFamily
- Architectural style: Cape
- Property subtype: Single Family Residence
Materials
- Timber Frame
- Foundation: Concrete
- Roof: Asphalt Shingle
Condition
- New construction: No
- Year built: 2002
Utilities & green energy
- Electric: 200+ Amp Service
- Sewer: Septic Tank
- Utilities for property: Propane, Underground Oil Tank
Community & neighborhood
Location
- Region: Milton
Other
Other facts
- Road surface type: Dirt
Price history
| Date | Event | Price |
|---|---|---|
| 4/25/2025 | Sold | $643,000-3.7%$423/sqft |
Source: | ||
| 4/18/2025 | Contingent | $668,000$439/sqft |
Source: | ||
| 3/12/2025 | Price change | $668,000-4.6%$439/sqft |
Source: | ||
| 9/5/2024 | Listed for sale | $699,900$460/sqft |
Source: | ||
Public tax history
| Year | Property taxes | Tax assessment |
|---|---|---|
| 2024 | $1,166 +43.1% | $83,600 +151.8% |
| 2023 | $815 +0.2% | $33,200 |
| 2022 | $813 +7.1% | $33,200 |
Find assessor info on the county website
Neighborhood: 03851
Nearby schools
GreatSchools rating
- 4/10Milton Elementary SchoolGrades: PK-5Distance: 3.7 mi
- 4/10Nute Junior High SchoolGrades: 6-8Distance: 3.8 mi
- 1/10Nute High SchoolGrades: 9-12Distance: 3.8 mi
Schools provided by the listing agent
- Elementary: Milton Elementary School
- Middle: Nute Middle and High School
- High: Nute High School
- District: Milton
Source: PrimeMLS. This data may not be complete. We recommend contacting the local school district to confirm school assignments for this home.
Get pre-qualified for a loan
At Zillow Home Loans, we can pre-qualify you in as little as 5 minutes with no impact to your credit score.An equal housing lender. NMLS #10287.
