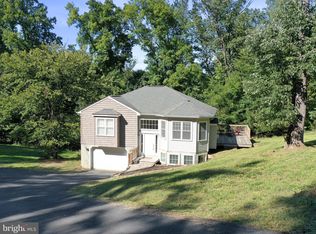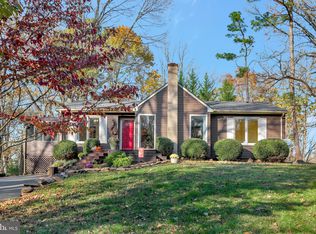Sold for $450,000 on 04/30/25
$450,000
272 Mountain View Dr, Front Royal, VA 22630
3beds
1,700sqft
Single Family Residence
Built in 1991
0.62 Acres Lot
$459,600 Zestimate®
$265/sqft
$2,339 Estimated rent
Home value
$459,600
Estimated sales range
Not available
$2,339/mo
Zestimate® history
Loading...
Owner options
Explore your selling options
What's special
Welcome to this beautifully maintained home located in highly desired, Shenandoah Shores, one block from the Shenandoah River with community access and boat ramp. Completely updated, this home offers a perfect blend of modern amenities and country living, all while being conveniently close to town, I/66 and Christendom College. This home provides ample space for entertaining with a large screened porch, concrete patio, and hot tub. This home features 3 bedrooms, 2.5 bathrooms with a 1 car attached and giant 3 car detached garage. A total of 1,700 square feet of living space with another 1,300 square feet of garage space. Almost everything has been updated in the last several years including the kitchen, bathrooms, flooring, HVAC, Windows and Roof. Situated on a large double lot of .62 acres, with a large and open yard. Enjoy the comfort of a heat pump for heating and central air conditioning for cooling with a cozy wood burning fireplace in the living room. The detached garage is conditioned with a woodstove / window a/c. The home also features a finished walkout basement with family room, office area and laundry room. A large storage shed with electricity rounds out the perfect property for those needing space for their toys/ hobbies. Shenandoah Shores is located in a Sanitary District is currently operated through the Shenandoah Shores Property Owners Association, Inc. (SSPOA), which is responsible for maintaining the streets, street signs, and water supply systems within the community. While membership in SSPOA is voluntary, a portion of real estate taxes paid to Warren County are allocated to the SSPOA to provide these necessary services to the residents of Shenandoah Shores.
Zillow last checked: 8 hours ago
Listing updated: May 13, 2025 at 09:16am
Listed by:
David Luckenbaugh 703-680-2631,
Samson Properties
Bought with:
Kevin Lee, 0225210367
Fairfax Realty 50/66 LLC
Source: Bright MLS,MLS#: VAWR2010662
Facts & features
Interior
Bedrooms & bathrooms
- Bedrooms: 3
- Bathrooms: 3
- Full bathrooms: 2
- 1/2 bathrooms: 1
- Main level bathrooms: 2
- Main level bedrooms: 3
Basement
- Area: 700
Heating
- Heat Pump, Electric
Cooling
- Central Air, Ceiling Fan(s), Electric
Appliances
- Included: Microwave, Dishwasher, Dryer, Exhaust Fan, Ice Maker, Oven/Range - Electric, Refrigerator, Washer, Water Heater, Water Treat System, Electric Water Heater
- Laundry: In Basement
Features
- Ceiling Fan(s), Combination Kitchen/Dining, Dining Area, Entry Level Bedroom, Family Room Off Kitchen, Kitchen - Country, Eat-in Kitchen, Kitchen - Table Space, Primary Bath(s), Pantry, Walk-In Closet(s), Upgraded Countertops
- Flooring: Hardwood, Ceramic Tile, Carpet, Wood
- Doors: Six Panel, Sliding Glass
- Windows: Double Pane Windows, Screens, Sliding
- Basement: Combination,Full,Exterior Entry,Connecting Stairway
- Number of fireplaces: 1
- Fireplace features: Glass Doors, Mantel(s), Screen, Wood Burning, Wood Burning Stove
Interior area
- Total structure area: 1,700
- Total interior livable area: 1,700 sqft
- Finished area above ground: 1,000
- Finished area below ground: 700
Property
Parking
- Total spaces: 10
- Parking features: Storage, Garage Faces Front, Oversized, Inside Entrance, Driveway, Circular Driveway, Attached, Detached
- Attached garage spaces: 4
- Uncovered spaces: 6
Accessibility
- Accessibility features: None
Features
- Levels: Two
- Stories: 2
- Patio & porch: Patio, Screened, Porch
- Exterior features: Boat Storage, Stone Retaining Walls, Street Lights
- Pool features: None
- Has spa: Yes
- Spa features: Hot Tub
- Waterfront features: Private Access, Canoe/Kayak, Fishing Allowed, River
- Body of water: Shenandoah River
Lot
- Size: 0.62 Acres
- Features: Cleared, Backs to Trees, Open Lot, Rear Yard, Secluded
Details
- Additional structures: Above Grade, Below Grade, Outbuilding
- Parcel number: 13C 1 K 4A
- Zoning: R
- Special conditions: Standard
- Other equipment: Negotiable
Construction
Type & style
- Home type: SingleFamily
- Architectural style: Raised Ranch/Rambler
- Property subtype: Single Family Residence
Materials
- Vinyl Siding
- Foundation: Concrete Perimeter
- Roof: Asphalt
Condition
- Very Good
- New construction: No
- Year built: 1991
Utilities & green energy
- Sewer: On Site Septic
- Water: Community
Community & neighborhood
Location
- Region: Front Royal
- Subdivision: Shenandoah Shores
HOA & financial
HOA
- Has HOA: No
- Association name: SHENANDOAH SHORES POA
Other
Other facts
- Listing agreement: Exclusive Right To Sell
- Listing terms: FHA,Conventional,USDA Loan,VA Loan
- Ownership: Fee Simple
- Road surface type: Paved
Price history
| Date | Event | Price |
|---|---|---|
| 4/30/2025 | Sold | $450,000+5.9%$265/sqft |
Source: | ||
| 4/2/2025 | Pending sale | $425,000$250/sqft |
Source: | ||
| 4/1/2025 | Listed for sale | $425,000+41.7%$250/sqft |
Source: | ||
| 6/26/2020 | Sold | $299,900$176/sqft |
Source: Public Record | ||
| 5/23/2020 | Pending sale | $299,900$176/sqft |
Source: Avery-Hess, REALTORS #VAWR140298 | ||
Public tax history
| Year | Property taxes | Tax assessment |
|---|---|---|
| 2024 | $1,511 +8.2% | $285,100 |
| 2023 | $1,397 +2% | $285,100 +36.3% |
| 2022 | $1,370 | $209,200 |
Find assessor info on the county website
Neighborhood: 22630
Nearby schools
GreatSchools rating
- 3/10Leslie Fox Keyser Elementary SchoolGrades: PK-5Distance: 3.5 mi
- 4/10New Warren County Middle SchoolGrades: 6-8Distance: 2.9 mi
- 6/10Warren County High SchoolGrades: 9-12Distance: 3.6 mi
Schools provided by the listing agent
- District: Warren County Public Schools
Source: Bright MLS. This data may not be complete. We recommend contacting the local school district to confirm school assignments for this home.

Get pre-qualified for a loan
At Zillow Home Loans, we can pre-qualify you in as little as 5 minutes with no impact to your credit score.An equal housing lender. NMLS #10287.

