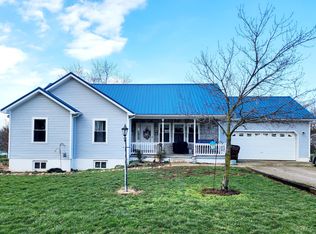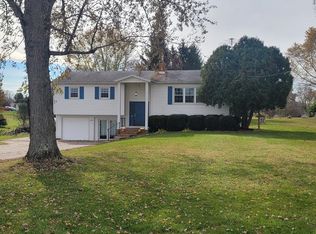Sold for $247,000 on 06/25/25
$247,000
272 Moon Rd, Greenfield, OH 45123
3beds
1,713sqft
Single Family Residence
Built in 1965
1 Acres Lot
$249,700 Zestimate®
$144/sqft
$1,822 Estimated rent
Home value
$249,700
Estimated sales range
Not available
$1,822/mo
Zestimate® history
Loading...
Owner options
Explore your selling options
What's special
Property back on the market due to buyer unable to secure financing. Move in ready 3 bedroom, 2 bath home on 1 Acre. 1713 square feet, large open living & dining area w/fireplace, updated galley white kitchen w/built in dishwasher, stove & refrigerator stay, master bedroom w/updated ensuite bath, beautiful hardwood floors throughout, basement has finished Den/Office, family Rm, partially finished, utility Rm, 1 car garage. New replacement windows & gutters. F/A heat pump & fuel oil furnace, C/A, concrete driveway, fenced in area, corner lot, storage shed. Don't Miss this One.
Zillow last checked: 8 hours ago
Listing updated: June 25, 2025 at 10:26am
Listed by:
Scott Rooks 740-701-5774,
Lakeside Real Estate & Auction 937-402-4821
Bought with:
Non Member
NonMember Firm
Source: Cincy MLS,MLS#: 1832990 Originating MLS: Cincinnati Area Multiple Listing Service
Originating MLS: Cincinnati Area Multiple Listing Service

Facts & features
Interior
Bedrooms & bathrooms
- Bedrooms: 3
- Bathrooms: 2
- Full bathrooms: 2
Primary bedroom
- Features: Bath Adjoins, Wood Floor
- Level: First
- Area: 156
- Dimensions: 13 x 12
Bedroom 2
- Level: First
- Area: 120
- Dimensions: 12 x 10
Bedroom 3
- Level: First
- Area: 120
- Dimensions: 12 x 10
Bedroom 4
- Area: 0
- Dimensions: 0 x 0
Bedroom 5
- Area: 0
- Dimensions: 0 x 0
Primary bathroom
- Features: Wood Floor
Bathroom 1
- Features: Full
- Level: First
Bathroom 2
- Features: Full
- Level: First
Dining room
- Features: Walkout, Wood Floor
- Level: First
- Area: 100
- Dimensions: 10 x 10
Family room
- Features: Concrete Floor, Walkout, Fireplace
- Area: 221
- Dimensions: 17 x 13
Kitchen
- Features: Vinyl Floor, Galley, Wood Cabinets
- Area: 117
- Dimensions: 13 x 9
Living room
- Features: Walkout, Fireplace, Wood Floor
- Area: 336
- Dimensions: 21 x 16
Office
- Features: Walkout, French Doors, Laminate Floor
- Level: Basement
- Area: 100
- Dimensions: 10 x 10
Heating
- Oil, Forced Air, Heat Pump
Cooling
- Ceiling Fan(s), Central Air
Appliances
- Included: Dishwasher, Electric Cooktop, Refrigerator, Water Softener, Electric Water Heater
Features
- Natural Woodwork, Ceiling Fan(s)
- Windows: Double Pane Windows, Vinyl
- Basement: Full,Partially Finished,Concrete,Vinyl Floor,Walk-Out Access
- Number of fireplaces: 2
- Fireplace features: Brick, Basement, Family Room, Living Room
Interior area
- Total structure area: 1,713
- Total interior livable area: 1,713 sqft
Property
Parking
- Total spaces: 1
- Parking features: 2 Assigned, Off Street
- Attached garage spaces: 1
Features
- Levels: One
- Stories: 1
- Patio & porch: Porch
- Fencing: Privacy,Wood
Lot
- Size: 1 Acres
- Dimensions: 185 x 243
- Features: Corner Lot, 1 to 4.9 Acres
- Topography: Sloping
Details
- Additional structures: Shed(s)
- Parcel number: 021212059000
- Zoning description: Residential
Construction
Type & style
- Home type: SingleFamily
- Architectural style: Traditional
- Property subtype: Single Family Residence
Materials
- Aluminum Siding
- Foundation: Block
- Roof: Shingle
Condition
- New construction: No
- Year built: 1965
Utilities & green energy
- Gas: None
- Sewer: Septic Tank
- Water: Well
- Utilities for property: Cable Connected
Community & neighborhood
Security
- Security features: Smoke Alarm
Community
- Community features: Boating, Fishing
Location
- Region: Greenfield
HOA & financial
HOA
- Has HOA: No
Other
Other facts
- Listing terms: No Special Financing,FHA
Price history
| Date | Event | Price |
|---|---|---|
| 6/25/2025 | Sold | $247,000-1.2%$144/sqft |
Source: | ||
| 5/27/2025 | Pending sale | $249,900$146/sqft |
Source: | ||
| 5/16/2025 | Listed for sale | $249,900$146/sqft |
Source: | ||
| 3/19/2025 | Pending sale | $249,900$146/sqft |
Source: | ||
| 3/7/2025 | Listed for sale | $249,900+177.7%$146/sqft |
Source: | ||
Public tax history
| Year | Property taxes | Tax assessment |
|---|---|---|
| 2024 | $1,349 -3% | $36,870 |
| 2023 | $1,390 -0.2% | $36,870 |
| 2022 | $1,394 +13.5% | $36,870 +13.5% |
Find assessor info on the county website
Neighborhood: 45123
Nearby schools
GreatSchools rating
- 5/10Buckskin Elementary SchoolGrades: K-5Distance: 2.9 mi
- 7/10Greenfield Middle SchoolGrades: 6-8Distance: 1.6 mi
- 4/10Mcclain High SchoolGrades: 9-12Distance: 1.6 mi

Get pre-qualified for a loan
At Zillow Home Loans, we can pre-qualify you in as little as 5 minutes with no impact to your credit score.An equal housing lender. NMLS #10287.

