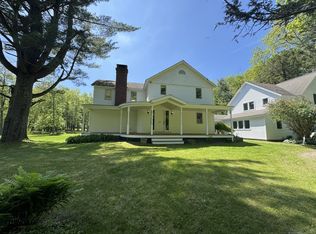Just renovated 2015-2016, super charming 1859 antique with sensitive new addition. Very quiet NE corner of Warren very near Milton, Mohawk Mtn, Bantam and access to Warren Town Beach on Lake Waramaug. 4 bedrooms incl new main floor master suite and living room. Fireplace with antique French stone mantle, old beams and reclaimed and antique flooring in new addition. Den, dining room, kitchen and 3 beds in original house. New outdoor stone terraces on front and back of house. Many recent improvements including but not limited to: new paint, septic, roof, plumbing, electrical, 3 zone heat (Nest controlled), well, stonewalls, etc. This is the country getaway you have been waiting for! 7 lovely level acres with room for pool if desired.
This property is off market, which means it's not currently listed for sale or rent on Zillow. This may be different from what's available on other websites or public sources.
