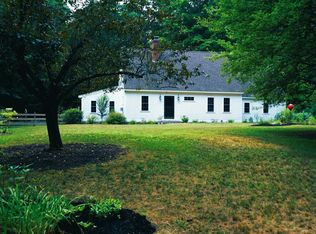STOP your search If you are looking for privacy - New Construction home on a sizable level lot! You will love coming home to this gorgeous home offering traditional colonial floor plan with maintenance-free Farmer's porch. Attached 3-car garage with direct entry into the mudroom (featuring a half bath!) leads to a bright and sunny fully-applianced kitchen, which is open to the dining area and office/living room or potential playroom. If you like to host gatherings, you will find lots of space to entertain your family and friends, including a spacious family room with a cozy fireplace as well as an inviting sunroom overlooking wide open flat yard that (which has plenty of room for a large pool, mini farm, tennis court, or whatever!). Wide center hallway with hardwood stair case brings you to the 2nd floor with a truly amazing Master Suite fit for a King (or Queen!) with enormous walk-in closet, master bath with tiled shower, double vanity and jacuzzi tub to relax/unwind at the end of a long day. On the other side of the stairs, you'll find the laundry closet, as well as 2 bedrooms with main bath, and a versatile front room with a huge window suitable for an art room, private reading nook, or whatever you'd like! Opportunity abound to create just the right place to call home, plenty of elbow room inside and outside! Schedule your private showing today - you won't be disappointed! Please also see MLS #4737505 - purchase both for a great future investment or mini-farm potential!
This property is off market, which means it's not currently listed for sale or rent on Zillow. This may be different from what's available on other websites or public sources.
