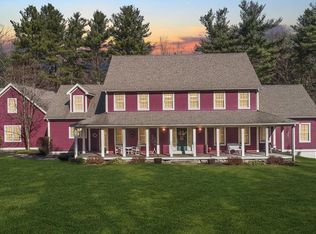First 20 days of listing for owner occupant only. Per Freddie Mac 1st look initiative until 06/18/2018. Accepted offers and Inspections are subject to ratified contracts, All Contracts must be returned within 48 Hrs with no changes. Proof of funds or preapproval letter from last 15 days to accy offer. Large colonial home in excellent wooded setting on Mendon Road. Close to 146..Large back yard..Tons of space including 4 bedrooms up, Huge cathedral great room, Eat in kitchen with dining and sitting area and formal living and dining rooms. Needs much updating and exterior has old roof and rotted trim/soffits. Superb location and worth the investment. Due to condition will be limited to cash or rehab loans only. Sold AS IS-seller will not repair. *** MULTIPLE OFFERS.. HIGHEST AND BEST OFFERS DUE NO LATER THAN MONDAY 6/18 at 10:00 AM***
This property is off market, which means it's not currently listed for sale or rent on Zillow. This may be different from what's available on other websites or public sources.
