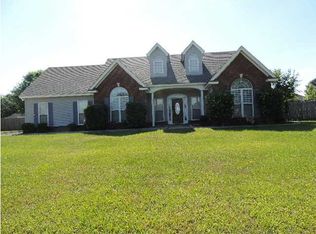Seller is MOTIVATED! Beautiful custom built home with only one owner located in Deatsville but still inside The Millbrook City Limits! This home offers a Two Car Attached Garage with remotes and Lots of Storage. The Floor Plan is very open with 2600+/- square feet, great for entertaining your guest. You'll find lots of natural light. The living room offers high and vaulted ceilings that showcase a gorgeous gas log fireplace with double built-in bookshelves and cabinets on both sides and is finished off with hardwood flooring. The kitchen is open to the family room, dining room and breakfast nook. The kitchen features custom cabinets with lots of storage, abundance counter space, back splash and tile flooring makes the kitchen very functional. The adjoining breakfast nook is a delight with the surrounding of windows looking over the large backyard. Just outside these living areas is the covered porch and patio that are great for the outdoor entertaining. The upstairs offers a Fourth Bedroom, It could also be used as a bonus room, den, playroom, office, or a hobby room. The master suite is very spacious with trey ceilings. The master bath has double doors as you enter, a garden tub, separate shower, double vanity, linen closet and an extremely large walk in closet. Don't miss out on this Beauty!
This property is off market, which means it's not currently listed for sale or rent on Zillow. This may be different from what's available on other websites or public sources.

