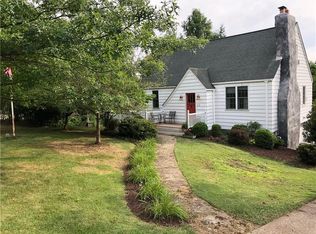Sold for $419,000
$419,000
272 McJunkin Rd, Pittsburgh, PA 15239
3beds
2,160sqft
Single Family Residence
Built in 2008
0.69 Acres Lot
$422,000 Zestimate®
$194/sqft
$3,100 Estimated rent
Home value
$422,000
$392,000 - $456,000
$3,100/mo
Zestimate® history
Loading...
Owner options
Explore your selling options
What's special
MUST-SEE COLONIAL HOME ON A QUIET, LOW TRAFFIC STREET IN PLUM BORO. This Beautifully Updated 3 Bed | 2 Full Bath - 2 Half Bath Two-Story Home Offers 2,160 SF of Trendy Living. A Cathedral Entryway with Windows Illuminates the Dining Room accessed by Lovely Pocket Doors. Entryway Leads into a Kitchen + Family Room boasting Large QUARTZ Top Island to Entertain and Cozy STONE Fireplace to Relax. Off Kitchen is a Half Bath, Large Laundry and Office/Den. Upstairs Features a Tranquil Master Suite w/Walk In Closet and Large Full Bathroom. Two Additional Bedrooms and a Hallway Full Bath complete this level. The BRIGHT and OPEN Finished Basement is Ready to Entertain and Create a 4th Bedroom with Fresh Paint and Nature Stone Floors. A 2-Car Attached Garage with Storage Nook Awaits. BACKYARD OASIS is Accessed Off Kitchen or Walk Out Lower Level. Fenced Backyard Features a Large Covered Deck Leading into a Beautiful Newly Stamped Concrete Patio and Semi-Circular Stone Wall. WELCOME HOME!
Zillow last checked: 8 hours ago
Listing updated: April 03, 2025 at 12:42pm
Listed by:
Kristen Perrin 724-327-0123,
COLDWELL BANKER REALTY
Bought with:
Colleen Steigerwalt, RS342880
HOWARD HANNA REAL ESTATE SERVICES
Source: WPMLS,MLS#: 1685615 Originating MLS: West Penn Multi-List
Originating MLS: West Penn Multi-List
Facts & features
Interior
Bedrooms & bathrooms
- Bedrooms: 3
- Bathrooms: 4
- Full bathrooms: 2
- 1/2 bathrooms: 2
Primary bedroom
- Level: Upper
- Dimensions: 12x19
Bedroom 2
- Level: Upper
- Dimensions: 14x16
Bedroom 3
- Level: Upper
- Dimensions: 11x13
Bonus room
- Level: Lower
- Dimensions: 9x11
Den
- Level: Main
- Dimensions: 11x12
Dining room
- Level: Main
- Dimensions: 11x16
Entry foyer
- Level: Main
- Dimensions: 8x10
Family room
- Level: Main
- Dimensions: 13x18
Game room
- Level: Lower
- Dimensions: 24x31
Kitchen
- Level: Main
- Dimensions: 13x20
Laundry
- Level: Main
- Dimensions: 6x9
Heating
- Forced Air, Gas
Cooling
- Central Air
Appliances
- Included: Some Gas Appliances, Dryer, Dishwasher, Disposal, Microwave, Refrigerator, Stove, Washer
Features
- Kitchen Island, Pantry, Window Treatments
- Flooring: Laminate, Vinyl, Carpet
- Windows: Multi Pane, Screens, Window Treatments
- Basement: Finished,Walk-Out Access
- Number of fireplaces: 1
- Fireplace features: Gas
Interior area
- Total structure area: 2,160
- Total interior livable area: 2,160 sqft
Property
Parking
- Total spaces: 2
- Parking features: Attached, Garage, Garage Door Opener
- Has attached garage: Yes
Features
- Levels: Two
- Stories: 2
- Pool features: None
Lot
- Size: 0.69 Acres
- Dimensions: 100 x 300
Details
- Parcel number: 0851S00235000000
Construction
Type & style
- Home type: SingleFamily
- Architectural style: Colonial,Two Story
- Property subtype: Single Family Residence
Materials
- Brick
- Roof: Asphalt
Condition
- Resale
- Year built: 2008
Utilities & green energy
- Sewer: Public Sewer
- Water: Public
Community & neighborhood
Location
- Region: Pittsburgh
Price history
| Date | Event | Price |
|---|---|---|
| 3/14/2025 | Sold | $419,000+2.4%$194/sqft |
Source: | ||
| 3/3/2025 | Pending sale | $409,000$189/sqft |
Source: | ||
| 1/24/2025 | Contingent | $409,000$189/sqft |
Source: | ||
| 1/21/2025 | Listed for sale | $409,000+51.5%$189/sqft |
Source: | ||
| 4/3/2018 | Sold | $270,000-0.7%$125/sqft |
Source: | ||
Public tax history
| Year | Property taxes | Tax assessment |
|---|---|---|
| 2025 | $7,755 +8.8% | $213,500 |
| 2024 | $7,128 +605.8% | $213,500 |
| 2023 | $1,010 | $213,500 |
Find assessor info on the county website
Neighborhood: 15239
Nearby schools
GreatSchools rating
- 4/10Center Elementary SchoolGrades: K-4Distance: 0.4 mi
- 4/10Plum Middle SchoolGrades: 7-8Distance: 2.1 mi
- 6/10Plum Senior High SchoolGrades: 9-12Distance: 1.9 mi
Schools provided by the listing agent
- District: Plum Boro
Source: WPMLS. This data may not be complete. We recommend contacting the local school district to confirm school assignments for this home.
Get pre-qualified for a loan
At Zillow Home Loans, we can pre-qualify you in as little as 5 minutes with no impact to your credit score.An equal housing lender. NMLS #10287.
Sell with ease on Zillow
Get a Zillow Showcase℠ listing at no additional cost and you could sell for —faster.
$422,000
2% more+$8,440
With Zillow Showcase(estimated)$430,440
