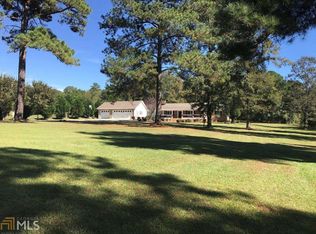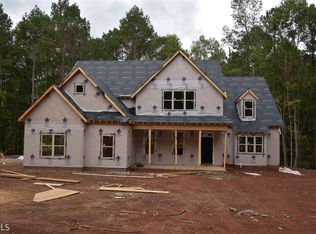Unbelievable opportunity in coveted Brooks, GA!!! Four sides brick ranch on 2.6 private acres. Split bedroom plan allows for TWO Master Suites! Large sunken living room with brick fireplace. Secondary living room/flex space just off of updated kitchen with stainless appliances. **Gated Drive** Three car garage and storage shed. Great outdoor spaces including a gracious rocking chair front porch. Country living never looked so good! Come enjoy the peace and tranquility. 2019-08-19
This property is off market, which means it's not currently listed for sale or rent on Zillow. This may be different from what's available on other websites or public sources.

