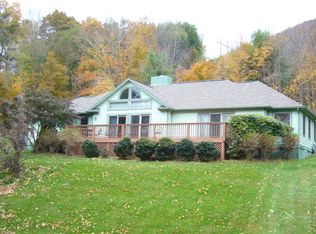Sold for $676,500
$676,500
272 Maple Ridge Drive, Boone, NC 28607
3beds
2,417sqft
Single Family Residence
Built in 1998
0.79 Acres Lot
$668,600 Zestimate®
$280/sqft
$3,029 Estimated rent
Home value
$668,600
$562,000 - $796,000
$3,029/mo
Zestimate® history
Loading...
Owner options
Explore your selling options
What's special
Situated in a peaceful, well-established neighborhood, this beautiful home offers the perfect balance of comfort, convenience, and breathtaking mountain views. Just minutes from downtown Boone and ASU, you'll enjoy the best of both worlds-tranquil surroundings with easy access to shopping, dining, and entertainment. The main level features a fully equipped kitchen with high-end appliances and a cozy breakfast nook. The living room and formal dining area provide the perfect backdrop for entertaining, with large windows showcasing stunning views of Grandfather Mountain. A conveniently located laundry room and half bath complete this level. Upstairs, the primary en-suite is accompanied by two additional bedrooms and a full bath. Downstairs, a charming library/office space offers a quiet retreat for work or relaxation, along with a flex room and an additional half bath. The unfinished portion of the basement provides ample storage and a great space for a home gym. Designed to embrace natural light, this home boasts large windows and southern exposure. Spacious upper deck and lower patio invite you to enjoy the outdoors, while a fenced-in yard makes the perfect space for pets. Parking is a breeze with the attached two-car garage. Nestled near the end of a quiet cul-de-sac, this home offers a serene escape while being just minutes from Boone's vibrant town center. Don't miss this opportunity-schedule your showing today and fall in love with your new home!
Zillow last checked: 8 hours ago
Listing updated: June 20, 2025 at 09:57am
Listed by:
J.B. Lawrence 828-295-7337,
Howard Hanna Allen Tate Real Estate Blowing Rock,
Kimberly Fox 704-756-7028,
Howard Hanna Allen Tate Real Estate Blowing Rock
Bought with:
Justin Hackler, 289632
Boone Realty
Source: High Country AOR,MLS#: 254373 Originating MLS: High Country Association of Realtors Inc.
Originating MLS: High Country Association of Realtors Inc.
Facts & features
Interior
Bedrooms & bathrooms
- Bedrooms: 3
- Bathrooms: 4
- Full bathrooms: 2
- 1/2 bathrooms: 2
Heating
- Electric, Forced Air, Heat Pump, Propane, None
Cooling
- Electric, 1 Unit, Zoned
Appliances
- Included: Dryer, Dishwasher, Exhaust Fan, Electric Range, Disposal, Gas Water Heater, Microwave Hood Fan, Microwave, Refrigerator, Tankless Water Heater, Washer, ENERGY STAR Qualified Appliances
- Laundry: Washer Hookup, Dryer Hookup, Main Level
Features
- Pull Down Attic Stairs
- Windows: Casement Window(s), Double Pane Windows
- Basement: Exterior Entry,Interior Entry,Partially Finished
- Attic: Pull Down Stairs
- Has fireplace: No
- Fireplace features: None
Interior area
- Total structure area: 2,845
- Total interior livable area: 2,417 sqft
- Finished area above ground: 1,884
- Finished area below ground: 533
Property
Parking
- Total spaces: 2
- Parking features: Attached, Driveway, Garage, Two Car Garage, Paved, Private
- Attached garage spaces: 2
- Has uncovered spaces: Yes
Features
- Levels: Two
- Stories: 2
- Patio & porch: Open
- Exterior features: Other, See Remarks, Paved Driveway
- Has view: Yes
- View description: Long Range, Mountain(s), Southern Exposure
Lot
- Size: 0.79 Acres
Details
- Parcel number: 2901139220000
- Zoning description: R1
Construction
Type & style
- Home type: SingleFamily
- Architectural style: Mountain
- Property subtype: Single Family Residence
Materials
- Brick, Cedar, Wood Frame
- Roof: Architectural,Shingle
Condition
- Year built: 1998
Utilities & green energy
- Electric: 220 Volts
- Sewer: Not Connected, Public Sewer, Septic Permit 3 Bedroom
- Water: Shared Well
- Utilities for property: Cable Available, High Speed Internet Available
Green energy
- Energy efficient items: Appliances
Community & neighborhood
Community
- Community features: Long Term Rental Allowed, Short Term Rental Allowed
Location
- Region: Boone
- Subdivision: None
Other
Other facts
- Listing terms: Cash,Conventional,FHA,New Loan,USDA Loan,VA Loan
- Road surface type: Paved
Price history
| Date | Event | Price |
|---|---|---|
| 6/20/2025 | Sold | $676,500-6.7%$280/sqft |
Source: | ||
| 5/23/2025 | Contingent | $724,900$300/sqft |
Source: | ||
| 3/22/2025 | Listed for sale | $724,900$300/sqft |
Source: | ||
Public tax history
| Year | Property taxes | Tax assessment |
|---|---|---|
| 2024 | $1,636 | $405,600 |
| 2023 | $1,636 +1.4% | $405,600 |
| 2022 | $1,613 +2% | $405,600 +25.1% |
Find assessor info on the county website
Neighborhood: 28607
Nearby schools
GreatSchools rating
- 8/10Hardin Park ElementaryGrades: PK-8Distance: 2.5 mi
- 8/10Watauga HighGrades: 9-12Distance: 3.2 mi
Schools provided by the listing agent
- Elementary: Hardin Park
- High: Watauga
Source: High Country AOR. This data may not be complete. We recommend contacting the local school district to confirm school assignments for this home.

Get pre-qualified for a loan
At Zillow Home Loans, we can pre-qualify you in as little as 5 minutes with no impact to your credit score.An equal housing lender. NMLS #10287.
