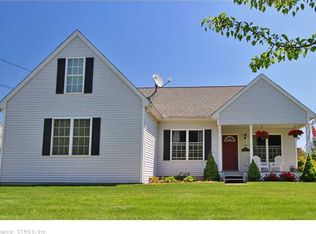Location, Convenience and Ready to call home! Enjoy all that this three bedroom two full and one half bath home with attached two car garage on gorgeously landscaped level lot has to offer! This 2005 year built home features light and bright open floor plan with hardwood flooring, kitchen with island and stainless steel appliances, den/dining room with natural gas fireplace and slider leading to your deck and expansive backyard, master suite with walk-in closet and full on-suite bath, conveniently located upstairs washer/dryer, natural gas heat and hot water heater, central air and gorgeous front porch! Located just minutes from shopping, restaurants, highways, TPC Golf Course and so much more! You???re even walking distance to Connecticut River Boat Launch and Pierson Park featuring walking trails, playground, pavilion, basketball court, softball and football fields! Schedule your private viewing today!
This property is off market, which means it's not currently listed for sale or rent on Zillow. This may be different from what's available on other websites or public sources.

