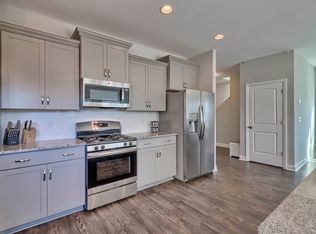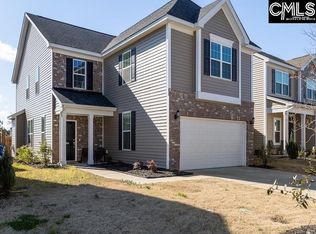Almost new 3 bedroom 2 and 1/2 bath Mungo built home in Liberty Ridge close to everything! Location is near I-20 and I-77. Spacious open floor plan with the owner's suite on the main floor. Owner's suite boasts vaulted ceilings, a walk in closet and private bath with double vanity and separate shower. Front porch and lovely stone accents. Great room with fireplace and laminate floors. Beautiful kitchen with granite counters, tiled back splash, pantry and stainless appliances. 2 bedrooms with full bath and bonus room o the second level. All of this and more for a great price! Community pool set to open Spring of 2019 anticipated. Bonus room could be 4th bedroom with addition of closet.
This property is off market, which means it's not currently listed for sale or rent on Zillow. This may be different from what's available on other websites or public sources.

