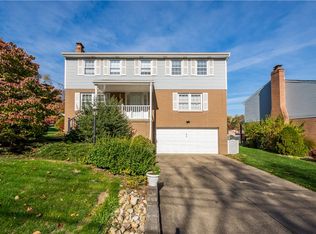Sold for $370,000 on 09/02/25
$370,000
272 Lewis Run Rd, West Mifflin, PA 15122
4beds
2,218sqft
Single Family Residence
Built in 1988
0.38 Acres Lot
$370,900 Zestimate®
$167/sqft
$2,286 Estimated rent
Home value
$370,900
$352,000 - $393,000
$2,286/mo
Zestimate® history
Loading...
Owner options
Explore your selling options
What's special
This beautifully updated home offers comfort, style, and thoughtful upgrades throughout. The bright, spacious kitchen features stainless steel appliances (including a gas cooktop, wall oven and microwave) as well as granite countertops and custom wood cabinetry. The layout flows seamlessly from the kitchen to the dining area and out to the expansive, partially covered deck with a hot tub, perfect for relaxing or entertaining. Main floor laundry room adds convenience. Upstairs, the owner’s suite includes an ensuite bathroom, vanity area, and walk-in closet. Three additional well sized bedrooms share a full hall bath. The large and flat fenced-in backyard feels like a private retreat, and spacious two car garage opens up to the oversized driveway that fits up to 8 cars. New furnace and AC installed less than a year ago. Conveniently located near The Waterfront, Route 51, shopping, and dining.
Zillow last checked: 8 hours ago
Listing updated: September 02, 2025 at 10:13am
Listed by:
Amanda Walton 724-933-6300,
RE/MAX SELECT REALTY
Bought with:
Roseann Scolieri, RS178493L
COLDWELL BANKER REALTY
Source: WPMLS,MLS#: 1712883 Originating MLS: West Penn Multi-List
Originating MLS: West Penn Multi-List
Facts & features
Interior
Bedrooms & bathrooms
- Bedrooms: 4
- Bathrooms: 4
- Full bathrooms: 3
- 1/2 bathrooms: 1
Primary bedroom
- Level: Upper
- Dimensions: 13x19
Bedroom 2
- Level: Upper
- Dimensions: 9x14
Bedroom 3
- Level: Upper
- Dimensions: 14x17
Bedroom 4
- Level: Upper
- Dimensions: 10x13
Dining room
- Level: Main
- Dimensions: 17x12
Entry foyer
- Level: Main
- Dimensions: 11x12
Family room
- Level: Main
- Dimensions: 16x13
Game room
- Level: Lower
- Dimensions: 15x24
Kitchen
- Level: Main
- Dimensions: 9x12
Laundry
- Level: Main
- Dimensions: 7x6
Living room
- Level: Main
- Dimensions: 12x25
Heating
- Forced Air, Gas
Cooling
- Central Air
Appliances
- Included: Some Gas Appliances, Convection Oven, Cooktop, Dryer, Dishwasher, Disposal, Microwave, Refrigerator, Washer
Features
- Hot Tub/Spa, Kitchen Island, Pantry
- Flooring: Carpet, Ceramic Tile, Hardwood
- Windows: Multi Pane
- Basement: Finished,Walk-Out Access
- Number of fireplaces: 1
- Fireplace features: Gas
Interior area
- Total structure area: 2,218
- Total interior livable area: 2,218 sqft
Property
Parking
- Total spaces: 2
- Parking features: Built In, Garage Door Opener
- Has attached garage: Yes
Features
- Levels: Two
- Stories: 2
- Has spa: Yes
- Spa features: Hot Tub
Lot
- Size: 0.38 Acres
- Dimensions: 51 x 275 x 70 x 273
Details
- Parcel number: 0469E00303000000
Construction
Type & style
- Home type: SingleFamily
- Architectural style: Colonial,Two Story
- Property subtype: Single Family Residence
Materials
- Brick, Vinyl Siding
- Roof: Composition
Condition
- Resale
- Year built: 1988
Utilities & green energy
- Sewer: Public Sewer
- Water: Public
Community & neighborhood
Community
- Community features: Public Transportation
Location
- Region: West Mifflin
Price history
| Date | Event | Price |
|---|---|---|
| 9/2/2025 | Sold | $370,000-1.3%$167/sqft |
Source: | ||
| 9/2/2025 | Pending sale | $375,000$169/sqft |
Source: | ||
| 7/28/2025 | Contingent | $375,000$169/sqft |
Source: | ||
| 7/24/2025 | Listed for sale | $375,000+28%$169/sqft |
Source: | ||
| 9/2/2020 | Sold | $293,000+1.8%$132/sqft |
Source: | ||
Public tax history
| Year | Property taxes | Tax assessment |
|---|---|---|
| 2025 | $11,128 +6.3% | $256,400 |
| 2024 | $10,469 +763.2% | $256,400 |
| 2023 | $1,213 | $256,400 |
Find assessor info on the county website
Neighborhood: 15122
Nearby schools
GreatSchools rating
- 5/10Clara Barton El SchoolGrades: K-3Distance: 0.8 mi
- 4/10West Mifflin Area Middle SchoolGrades: 4-8Distance: 4.4 mi
- 2/10West Mifflin Area High SchoolGrades: 9-12Distance: 4.5 mi
Schools provided by the listing agent
- District: West Mifflin Area
Source: WPMLS. This data may not be complete. We recommend contacting the local school district to confirm school assignments for this home.

Get pre-qualified for a loan
At Zillow Home Loans, we can pre-qualify you in as little as 5 minutes with no impact to your credit score.An equal housing lender. NMLS #10287.
