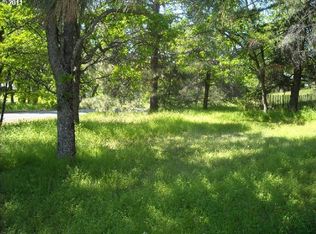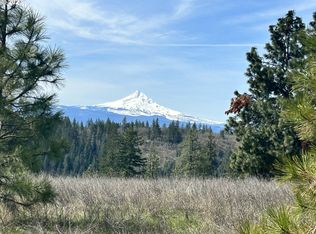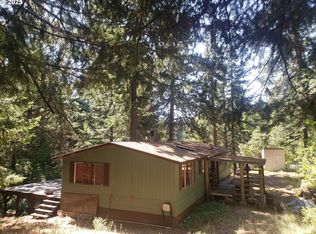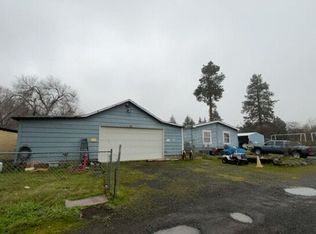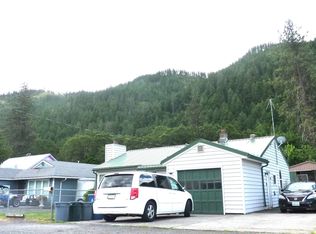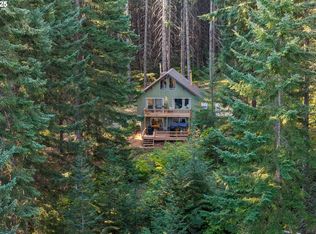Escape to this 2.12-acre property in Lyle, Washington. This partially built home features high-quality James Hardie fire-resistant siding and a durable metal roof. The 2,350-square-foot layout includes 4 bedrooms, 2.5 bathrooms, an office, and a game room, offering plenty of space for both relaxation and entertainment. The home is already equipped with a well and septic system, saving you time and money. The exterior is completed, and the interior is ready for your finishing touches. Located just up the road from over 677 acres of Washington State Land, this property offers seclusion with easy access to outdoor recreation. Whether hiking, fishing, or enjoying the beauty of the Pacific Northwest, it’s the perfect setting. This property is ideal for those seeking a project to create their dream home. With a prime location and thoughtful features like fire-resistant siding and a metal roof, it’s a great investment for anyone looking for privacy and a quality living space.
Pending
$325,000
272 Johnson Rd, Lyle, WA 98635
4beds
2,350sqft
Est.:
Residential, Single Family Residence
Built in 2022
2.12 Acres Lot
$-- Zestimate®
$138/sqft
$-- HOA
What's special
Game roomDurable metal roof
- 323 days |
- 1,088 |
- 65 |
Zillow last checked: 8 hours ago
Listing updated: January 22, 2026 at 02:24am
Listed by:
Anthony Leiter 509-310-9214,
RE/MAX River City
Source: RMLS (OR),MLS#: 145747786
Facts & features
Interior
Bedrooms & bathrooms
- Bedrooms: 4
- Bathrooms: 2
- Full bathrooms: 2
- Main level bathrooms: 2
Rooms
- Room types: Media Room, Bedroom 4, Bedroom 2, Bedroom 3, Dining Room, Family Room, Kitchen, Living Room, Primary Bedroom
Primary bedroom
- Level: Main
- Area: 140
- Dimensions: 10 x 14
Bedroom 2
- Level: Main
- Area: 120
- Dimensions: 10 x 12
Bedroom 3
- Level: Main
- Area: 120
- Dimensions: 10 x 12
Bedroom 4
- Level: Upper
- Area: 256
- Dimensions: 16 x 16
Dining room
- Level: Main
- Area: 256
- Dimensions: 16 x 16
Kitchen
- Level: Main
- Area: 210
- Width: 15
Living room
- Level: Main
- Area: 224
- Dimensions: 14 x 16
Heating
- None
Features
- Windows: Double Pane Windows
Interior area
- Total structure area: 2,350
- Total interior livable area: 2,350 sqft
Property
Parking
- Parking features: Driveway, Off Street
- Has uncovered spaces: Yes
Accessibility
- Accessibility features: Accessible Doors, Main Floor Bedroom Bath, Accessibility
Features
- Levels: Two
- Stories: 2
- Patio & porch: Covered Deck, Deck
- Has view: Yes
- View description: Territorial, Trees/Woods
Lot
- Size: 2.12 Acres
- Features: Hilly, Secluded, Sloped, Trees, Wooded, Acres 1 to 3
Details
- Parcel number: 03121152000300
- Zoning: GR
Construction
Type & style
- Home type: SingleFamily
- Architectural style: Custom Style
- Property subtype: Residential, Single Family Residence
Materials
- Cement Siding
- Foundation: Concrete Perimeter
- Roof: Metal
Condition
- New Construction
- New construction: Yes
- Year built: 2022
Utilities & green energy
- Sewer: Septic Tank
- Water: Well
Community & HOA
Community
- Security: None
HOA
- Has HOA: No
Location
- Region: Lyle
Financial & listing details
- Price per square foot: $138/sqft
- Tax assessed value: $338,400
- Annual tax amount: $2,086
- Date on market: 3/25/2025
- Cumulative days on market: 323 days
- Listing terms: Cash,Other
- Road surface type: Gravel
Estimated market value
Not available
Estimated sales range
Not available
$3,302/mo
Price history
Price history
| Date | Event | Price |
|---|---|---|
| 1/22/2026 | Pending sale | $325,000$138/sqft |
Source: | ||
| 9/17/2025 | Price change | $325,000-13.3%$138/sqft |
Source: | ||
| 8/8/2025 | Price change | $375,000-5.1%$160/sqft |
Source: | ||
| 6/27/2025 | Price change | $395,000-7.1%$168/sqft |
Source: | ||
| 5/25/2025 | Price change | $425,000-8.6%$181/sqft |
Source: | ||
Public tax history
Public tax history
| Year | Property taxes | Tax assessment |
|---|---|---|
| 2024 | $2,597 +24.5% | $338,400 +29.7% |
| 2023 | $2,086 +220.5% | $260,900 +245.1% |
| 2022 | $651 +75.9% | $75,600 +106.6% |
Find assessor info on the county website
BuyAbility℠ payment
Est. payment
$1,829/mo
Principal & interest
$1547
Property taxes
$168
Home insurance
$114
Climate risks
Neighborhood: 98635
Nearby schools
GreatSchools rating
- 3/10Dallesport Elementary SchoolGrades: K-5Distance: 4.5 mi
- 4/10Lyle Middle SchoolGrades: 6-8Distance: 4.6 mi
- NALyle High SchoolGrades: 9-12Distance: 4.6 mi
Schools provided by the listing agent
- Elementary: Lyle
- Middle: Lyle
- High: Lyle
Source: RMLS (OR). This data may not be complete. We recommend contacting the local school district to confirm school assignments for this home.
- Loading
