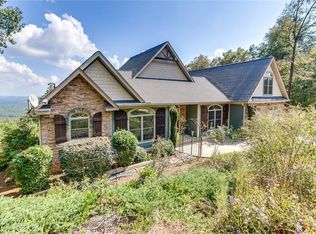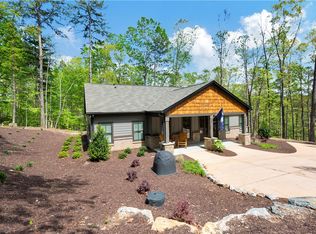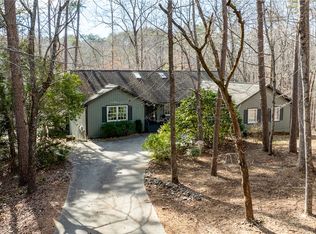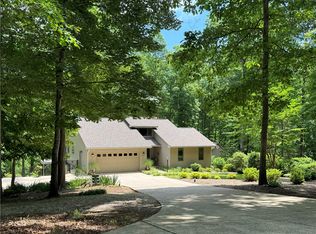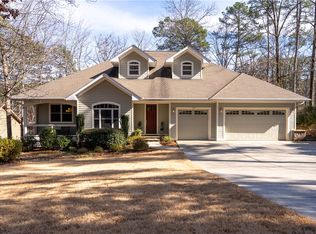MAGNIFICANT MOUNTAIN VIEWS from almost every room in the home. Located on a 1.55 acre lot within the GATED Jocassee Ridge Subdivision. Lake Jocassee and Lake Keowee are just minutes away for boating, swimming, or fishing. Upon entering through the front door you are drawn to a wall of windows the full length of the home showcasing the panoramic mountain range over Lake Keowee to the south and Lake Jocassee to the north. Truly Spectacular! This four bedroom and four and a half bath 4200+ square foot home has room for any style of living. Plenty of multi-purpose spaces for an office, exercise, craft, or even a workshop if desired. Main level consists of large great room with cathedral ceilings, hardwood floors, and floor to ceiling stacked stone gas fireplace. Cooks will love the open kitchen giving easy access to great room, breakfast area, and dining room all while enjoying the beautiful mountain views. The private primary suite is spacious with large walk-in closet, bath with jetted tub & separate shower, and double vanities. Laundry and a half bath are also on the main level. A deck spanning the entire length of main & lower levels provide endless opportunity for outdoor living and entertaining. The second level creates a private sanctuary for guests or family with area for sleeping and also a sitting, TV, or play area. Full bath completes the space. The walk out basement level comprises another area for family/recreation room with a cozy gas fireplace. The same mountain views span the length of this level as well including the two additional en-suite bedrooms and baths. A large unfinished room offers plenty of storage space. The community has a nice pavilion by the small pond where you can gather or fish if desired, as well as, a fenced area to store boats, etc. Every season is beautiful in the Upstate especially when you have these kind of views. Within 30 minutes you will find shopping, medical, etc. in Seneca or Clemson. Downtown Greenville is 45 minutes and a several quaint mountain towns are also within an hours drive.
For sale
Price cut: $25K (2/19)
$699,900
272 Jocassee Ridge Way, Salem, SC 29676
4beds
4,283sqft
Est.:
Single Family Residence
Built in 2005
1.55 Acres Lot
$680,500 Zestimate®
$163/sqft
$50/mo HOA
What's special
Hardwood floors
- 55 days |
- 1,164 |
- 60 |
Zillow last checked: 8 hours ago
Listing updated: February 19, 2026 at 11:34am
Listed by:
Jim Smith 843-995-2828,
Keller Williams Luxury Lake Living
Source: WUMLS,MLS#: 20295945 Originating MLS: Western Upstate Association of Realtors
Originating MLS: Western Upstate Association of Realtors
Tour with a local agent
Facts & features
Interior
Bedrooms & bathrooms
- Bedrooms: 4
- Bathrooms: 5
- Full bathrooms: 4
- 1/2 bathrooms: 1
- Main level bathrooms: 1
- Main level bedrooms: 1
Rooms
- Room types: Breakfast Room/Nook, Bonus Room, Dining Room, Exercise Room, Loft, Recreation
Primary bedroom
- Level: Main
- Dimensions: 15.3x13.10
Bedroom 2
- Level: Lower
- Dimensions: 28.5x12.7
Bedroom 3
- Level: Lower
- Dimensions: 15.3x20.0
Bedroom 4
- Level: Upper
- Dimensions: 13.2x12.6
Breakfast room nook
- Level: Main
- Dimensions: 14.0x9.11
Dining room
- Level: Main
- Dimensions: 15.8x16.5
Living room
- Level: Main
- Dimensions: 24.8x27.9
Loft
- Level: Upper
- Dimensions: 13.2x25.5
Other
- Level: Lower
- Dimensions: 24.6x8.9
Recreation
- Level: Lower
- Dimensions: 24.6x15.4
Heating
- Central, Electric, Heat Pump
Cooling
- Central Air, Electric, Heat Pump
Appliances
- Included: Dryer, Dishwasher, Electric Oven, Electric Range, Electric Water Heater, Microwave, Refrigerator, Smooth Cooktop, Washer, Plumbed For Ice Maker
- Laundry: Washer Hookup, Electric Dryer Hookup
Features
- Bathtub, Tray Ceiling(s), Ceiling Fan(s), Cathedral Ceiling(s), Dual Sinks, Entrance Foyer, Fireplace, Granite Counters, Garden Tub/Roman Tub, High Ceilings, Jetted Tub, Bath in Primary Bedroom, Main Level Primary, Smooth Ceilings, Separate Shower, Vaulted Ceiling(s), Walk-In Closet(s), Walk-In Shower, Window Treatments, Breakfast Area, French Door(s)/Atrium Door(s)
- Flooring: Carpet, Hardwood, Tile
- Windows: Blinds, Palladian Window(s)
- Basement: Daylight,Full,Finished,Heated,Interior Entry,Other,See Remarks,Walk-Out Access
- Has fireplace: Yes
- Fireplace features: Gas, Gas Log, Multiple, Option
Interior area
- Total structure area: 4,283
- Total interior livable area: 4,283 sqft
Property
Parking
- Total spaces: 2
- Parking features: Attached, Garage, Driveway, Garage Door Opener
- Attached garage spaces: 2
Accessibility
- Accessibility features: Low Threshold Shower
Features
- Levels: One
- Stories: 1
- Patio & porch: Deck, Front Porch
- Exterior features: Deck, Porch
- Has view: Yes
- View description: Mountain(s)
Lot
- Size: 1.55 Acres
- Features: Outside City Limits, Subdivision, Trees
Details
- Parcel number: 0450002161
Construction
Type & style
- Home type: SingleFamily
- Architectural style: Traditional
- Property subtype: Single Family Residence
Materials
- Cement Siding
- Foundation: Basement
- Roof: Architectural,Shingle
Condition
- Year built: 2005
Utilities & green energy
- Sewer: Septic Tank
- Water: Public
Community & HOA
Community
- Features: Common Grounds/Area, Gated, Other, See Remarks
- Security: Security System Owned, Gated Community
- Subdivision: Jocassee Ridge
HOA
- Has HOA: Yes
- HOA fee: $600 annually
Location
- Region: Salem
Financial & listing details
- Price per square foot: $163/sqft
- Tax assessed value: $390,236
- Annual tax amount: $5,030
- Date on market: 1/5/2026
- Cumulative days on market: 422 days
- Listing agreement: Exclusive Right To Sell
Estimated market value
$680,500
$646,000 - $715,000
$3,877/mo
Price history
Price history
| Date | Event | Price |
|---|---|---|
| 2/19/2026 | Price change | $699,900-3.4%$163/sqft |
Source: | ||
| 1/21/2026 | Price change | $724,900-2.7%$169/sqft |
Source: | ||
| 1/5/2026 | Listed for sale | $745,000$174/sqft |
Source: | ||
| 11/24/2025 | Listing removed | $745,000$174/sqft |
Source: | ||
| 11/10/2025 | Price change | $745,000-5.1%$174/sqft |
Source: | ||
| 9/8/2025 | Price change | $785,000-1.8%$183/sqft |
Source: | ||
| 7/28/2025 | Listed for sale | $799,000$187/sqft |
Source: | ||
| 6/23/2025 | Contingent | $799,000$187/sqft |
Source: | ||
| 6/12/2025 | Price change | $799,000-0.1%$187/sqft |
Source: | ||
| 4/7/2025 | Price change | $800,000-13.5%$187/sqft |
Source: | ||
| 1/24/2025 | Price change | $925,000-5.6%$216/sqft |
Source: | ||
| 12/13/2024 | Listed for sale | $980,000+2.2%$229/sqft |
Source: | ||
| 7/15/2024 | Listing removed | -- |
Source: | ||
| 2/17/2024 | Listed for sale | $959,000$224/sqft |
Source: | ||
| 12/16/2023 | Listing removed | -- |
Source: | ||
| 10/28/2023 | Price change | $959,000-2.9%$224/sqft |
Source: | ||
| 9/16/2023 | Listed for sale | $988,000+147%$231/sqft |
Source: | ||
| 6/14/2007 | Sold | $400,000$93/sqft |
Source: Public Record Report a problem | ||
Public tax history
Public tax history
| Year | Property taxes | Tax assessment |
|---|---|---|
| 2024 | $5,031 | $23,410 |
| 2023 | $5,031 | $23,410 |
| 2022 | -- | -- |
| 2021 | -- | -- |
| 2020 | -- | $382,760 |
| 2019 | -- | $382,760 |
| 2018 | -- | -- |
| 2017 | -- | -- |
| 2016 | -- | -- |
| 2015 | -- | -- |
| 2014 | -- | $20,398 |
| 2013 | -- | -- |
| 2012 | -- | -- |
| 2011 | -- | -- |
| 2010 | -- | -- |
Find assessor info on the county website
BuyAbility℠ payment
Est. payment
$3,482/mo
Principal & interest
$3205
Property taxes
$227
HOA Fees
$50
Climate risks
Neighborhood: 29676
Getting around
0 / 100
Car-DependentNearby schools
GreatSchools rating
- 8/10Tamassee-Salem Elementary SchoolGrades: PK-5Distance: 4 mi
- 7/10Walhalla Middle SchoolGrades: 6-8Distance: 11.2 mi
- 5/10Walhalla High SchoolGrades: 9-12Distance: 8.8 mi
Schools provided by the listing agent
- Elementary: Tam-Salem Elm
- Middle: Walhalla Middle
- High: Walhalla High
Source: WUMLS. This data may not be complete. We recommend contacting the local school district to confirm school assignments for this home.
