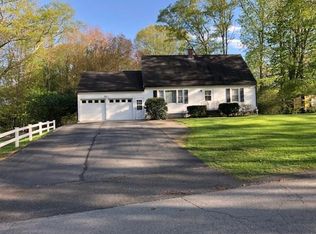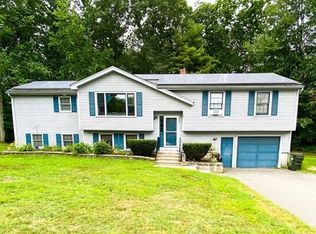Sold for $500,000 on 08/23/24
$500,000
272 High Knob Rd, Athol, MA 01331
3beds
1,863sqft
Single Family Residence
Built in 2024
0.55 Acres Lot
$522,900 Zestimate®
$268/sqft
$2,556 Estimated rent
Home value
$522,900
$476,000 - $575,000
$2,556/mo
Zestimate® history
Loading...
Owner options
Explore your selling options
What's special
OFFER DEADLINE 7/15 1PM. Dreaming of a Modern Farmhouse? Nestled in one of the town's most coveted neighborhoods, this home is ready for its new owners! Located on a peaceful corner lot in a walkable area you'll be close to local schools & Ellinwood Country Club. Enter through a grand staircase leading into your open concept layout ideal for hosting. The kitchen has been tastefully designed w/ modern finishes featuring soft-close cabinetry, s.s. appliances, tile backsplash & granite countertops. Adjacent is a spacious living room w/ a custom fireplace and beautiful accent lighting . Enjoy family meals in the dining area leading to a generous back deck. Upstairs, the primary suite beckons w/ tray ceilings, a full walk-in closet & a luxurious ensuite bathroom with double sinks & a tiled shower. Two more bedrooms, a full Jack & Jill bathroom & laundry room complete the second floor. Enjoy the serenity of your own private half-acre backyard, a peaceful retreat for relaxation & activities.
Zillow last checked: 8 hours ago
Listing updated: November 18, 2024 at 11:36am
Listed by:
Kristen Dodge 978-729-9875,
LAER Realty Partners 978-249-8800
Bought with:
Kurt Thompson
RE/MAX Liberty
Source: MLS PIN,MLS#: 73263694
Facts & features
Interior
Bedrooms & bathrooms
- Bedrooms: 3
- Bathrooms: 3
- Full bathrooms: 2
- 1/2 bathrooms: 1
- Main level bathrooms: 1
Primary bedroom
- Features: Bathroom - Full, Ceiling Fan(s), Walk-In Closet(s), Flooring - Vinyl, Cable Hookup, Recessed Lighting, Lighting - Overhead, Tray Ceiling(s)
- Level: Second
- Area: 2088
- Dimensions: 12 x 174
Bedroom 2
- Features: Ceiling Fan(s), Closet, Flooring - Vinyl, Cable Hookup, Lighting - Overhead
- Level: Second
- Area: 11110
- Dimensions: 1010 x 11
Bedroom 3
- Features: Ceiling Fan(s), Closet, Flooring - Vinyl, Cable Hookup, Lighting - Overhead
- Level: Second
- Area: 11110
- Dimensions: 1010 x 11
Primary bathroom
- Features: Yes
Bathroom 1
- Features: Bathroom - Half, Flooring - Stone/Ceramic Tile, Countertops - Stone/Granite/Solid, Lighting - Pendant
- Level: Main,First
- Area: 130
- Dimensions: 5 x 26
Bathroom 2
- Features: Bathroom - Full, Bathroom - Double Vanity/Sink, Flooring - Stone/Ceramic Tile, Countertops - Stone/Granite/Solid, Lighting - Sconce
- Level: Second
- Area: 59940
- Dimensions: 810 x 74
Bathroom 3
- Features: Bathroom - Full, Bathroom - Double Vanity/Sink, Bathroom - With Tub, Flooring - Vinyl, Countertops - Stone/Granite/Solid, Enclosed Shower - Fiberglass, Lighting - Sconce
- Level: Second
- Area: 52572
- Dimensions: 52 x 1011
Dining room
- Features: Flooring - Vinyl, Exterior Access, Open Floorplan, Recessed Lighting, Lighting - Pendant
- Level: Main,First
- Area: 2450
- Dimensions: 175 x 14
Kitchen
- Features: Dining Area, Countertops - Stone/Granite/Solid, Kitchen Island, Cabinets - Upgraded, Exterior Access, Open Floorplan, Recessed Lighting, Stainless Steel Appliances, Lighting - Pendant
- Level: Main,First
- Area: 11256
- Dimensions: 134 x 84
Living room
- Features: Ceiling Fan(s), Flooring - Vinyl, Cable Hookup, Deck - Exterior, Exterior Access, Open Floorplan, Recessed Lighting, Lighting - Sconce
- Level: Main,First
- Area: 292940
- Dimensions: 194 x 1510
Heating
- Baseboard, Propane, Ductless
Cooling
- Ductless
Appliances
- Laundry: Second Floor, Electric Dryer Hookup, Washer Hookup
Features
- Closet - Linen, Closet, Lighting - Overhead, Loft, Internet Available - Unknown
- Flooring: Vinyl, Stone / Slate, Flooring - Vinyl
- Doors: Insulated Doors
- Windows: Insulated Windows
- Basement: Full,Bulkhead,Concrete,Unfinished
- Number of fireplaces: 1
- Fireplace features: Living Room
Interior area
- Total structure area: 1,863
- Total interior livable area: 1,863 sqft
Property
Parking
- Total spaces: 6
- Parking features: Attached, Garage Door Opener, Paved Drive, Off Street, Paved
- Attached garage spaces: 2
- Has uncovered spaces: Yes
Accessibility
- Accessibility features: No
Features
- Patio & porch: Porch, Deck - Composite
- Exterior features: Porch, Deck - Composite, Rain Gutters
- Waterfront features: Beach Front, Lake/Pond, 1/2 to 1 Mile To Beach, Beach Ownership(Public)
- Frontage length: 101.00
Lot
- Size: 0.55 Acres
- Features: Corner Lot, Cleared, Level
Details
- Parcel number: 1450046
- Zoning: RC
Construction
Type & style
- Home type: SingleFamily
- Architectural style: Colonial,Contemporary
- Property subtype: Single Family Residence
Materials
- Frame
- Foundation: Concrete Perimeter
- Roof: Shingle
Condition
- Year built: 2024
Details
- Warranty included: Yes
Utilities & green energy
- Electric: 200+ Amp Service
- Sewer: Public Sewer
- Water: Public
- Utilities for property: for Electric Range, for Electric Dryer, Washer Hookup
Green energy
- Energy efficient items: Thermostat
Community & neighborhood
Community
- Community features: Public Transportation, Shopping, Park, Walk/Jog Trails, Stable(s), Golf, Medical Facility, Laundromat, Bike Path, Conservation Area, Highway Access, House of Worship, Public School
Location
- Region: Athol
Other
Other facts
- Road surface type: Paved
Price history
| Date | Event | Price |
|---|---|---|
| 8/23/2024 | Sold | $500,000+1%$268/sqft |
Source: MLS PIN #73263694 | ||
| 7/16/2024 | Contingent | $495,000$266/sqft |
Source: MLS PIN #73263694 | ||
| 7/11/2024 | Listed for sale | $495,000+326.7%$266/sqft |
Source: MLS PIN #73263694 | ||
| 7/15/2011 | Sold | $116,000+108.4%$62/sqft |
Source: Public Record | ||
| 6/29/2011 | Listed for sale | $55,650-62.9%$30/sqft |
Source: Foster-Healey Real Estate #71254794 | ||
Public tax history
| Year | Property taxes | Tax assessment |
|---|---|---|
| 2025 | $6,102 +535% | $480,100 +541% |
| 2024 | $961 +23% | $74,900 +34.7% |
| 2023 | $781 -78.4% | $55,600 -75.3% |
Find assessor info on the county website
Neighborhood: 01331
Nearby schools
GreatSchools rating
- 3/10Athol-Royalston Middle SchoolGrades: 5-8Distance: 0.6 mi
- 2/10Athol High SchoolGrades: 9-12Distance: 1.2 mi
- 2/10Athol Community Elementary SchoolGrades: PK-4Distance: 0.7 mi
Schools provided by the listing agent
- Elementary: Aces
- Middle: Arms
- High: Aarsd
Source: MLS PIN. This data may not be complete. We recommend contacting the local school district to confirm school assignments for this home.

Get pre-qualified for a loan
At Zillow Home Loans, we can pre-qualify you in as little as 5 minutes with no impact to your credit score.An equal housing lender. NMLS #10287.
Sell for more on Zillow
Get a free Zillow Showcase℠ listing and you could sell for .
$522,900
2% more+ $10,458
With Zillow Showcase(estimated)
$533,358
