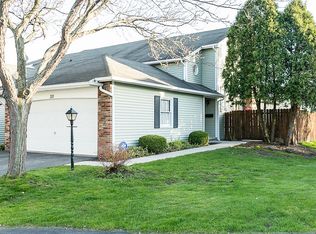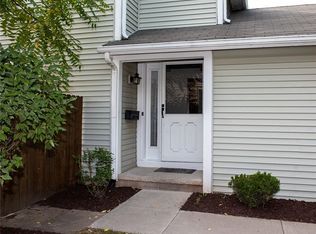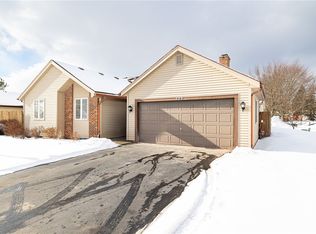Closed
$164,000
272 Hidden Valley Rd, Rochester, NY 14624
3beds
1,941sqft
Townhouse
Built in 1984
1,306.8 Square Feet Lot
$242,000 Zestimate®
$84/sqft
$2,399 Estimated rent
Home value
$242,000
$225,000 - $259,000
$2,399/mo
Zestimate® history
Loading...
Owner options
Explore your selling options
What's special
With imagination & sweat equity you can acquire this (almost) 2,000 sq ft townhouse with 1st floor Master Suite at a bargain!! This 3 Bdrm/2.5 bath home has had its furnace & A/C, plus new H2O tank replaced within the last 2-3 years! Even the roof was replaced by the HOA w/in the same timeframe! The work that is left to do is mostly cosmetic! You will enter on the white ceramic tiled floor of the 2-story foyer via the front door: ample storage, & the 1st floor laundry are next to the garage door. . The living room is straight ahead, as you head toward the sliding back door. There is a gas fireplace along the north wall. The efficient kitchen has plenty of cupboards & work space. Beyond the living room & formal dining area is the large Master Suite. One of windows faces the private patio, & the other look out over the green space. A full bath is located w/in the hallway to that Bedroom. Upstairs is a huge loft space, w/the ample storage of a walk-in attic. A full bath & two more bedrooms are located here. All offers must include pre-approval or Proof of Funds. SURVIVED Delayed Negotiation ends Wednesday, Dec. 13, 2023 at 3 pm. Please allow 24 hours for Seller’s decision on offers!
Zillow last checked: 8 hours ago
Listing updated: February 19, 2024 at 03:41am
Listed by:
Janet E. Romano 585-749-5516,
Keller Williams Realty Greater Rochester
Bought with:
Tiffany A. Hilbert, 10401295229
Keller Williams Realty Greater Rochester
Source: NYSAMLSs,MLS#: R1513066 Originating MLS: Rochester
Originating MLS: Rochester
Facts & features
Interior
Bedrooms & bathrooms
- Bedrooms: 3
- Bathrooms: 3
- Full bathrooms: 2
- 1/2 bathrooms: 1
- Main level bathrooms: 2
- Main level bedrooms: 1
Heating
- Gas, Forced Air
Cooling
- Central Air
Appliances
- Included: Dryer, Dishwasher, Electric Oven, Electric Range, Disposal, Gas Water Heater, Microwave, Refrigerator, Washer
- Laundry: Main Level
Features
- Separate/Formal Dining Room, Entrance Foyer, Eat-in Kitchen, Separate/Formal Living Room, Storage, Loft, Bath in Primary Bedroom, Main Level Primary, Primary Suite
- Flooring: Carpet, Ceramic Tile, Tile, Varies
- Basement: Full,Sump Pump
- Number of fireplaces: 1
Interior area
- Total structure area: 1,941
- Total interior livable area: 1,941 sqft
Property
Parking
- Total spaces: 2
- Parking features: Assigned, Attached, Garage, Other, Two Spaces, See Remarks, Garage Door Opener
- Attached garage spaces: 2
Features
- Levels: Two
- Stories: 2
- Patio & porch: Open, Patio, Porch
- Exterior features: Awning(s), Fully Fenced, Patio
- Pool features: Association
- Fencing: Full
Lot
- Size: 1,306 sqft
- Dimensions: 20 x 73
- Features: Greenbelt, Near Public Transit
Details
- Parcel number: 2626001340500002001272
- Special conditions: Estate
Construction
Type & style
- Home type: Townhouse
- Property subtype: Townhouse
Materials
- Vinyl Siding, Copper Plumbing
- Roof: Asphalt,Other,See Remarks
Condition
- Resale
- Year built: 1984
Utilities & green energy
- Electric: Circuit Breakers
- Sewer: Connected
- Water: Connected, Public
- Utilities for property: Cable Available, High Speed Internet Available, Sewer Connected, Water Connected
Community & neighborhood
Location
- Region: Rochester
- Subdivision: Hidden Vly Sec 03 Ph I
HOA & financial
HOA
- HOA fee: $377 monthly
- Amenities included: Clubhouse, Community Kitchen, Fitness Center, Playground, Pool, Sauna, Tennis Court(s)
- Services included: Common Area Maintenance, Common Area Insurance, Common Areas, Insurance, Maintenance Structure, Reserve Fund, Sewer, Snow Removal, Trash, Water
- Association name: Kenrick
- Association phone: 585-424-1540
Other
Other facts
- Listing terms: Cash,Conventional,FHA,VA Loan
Price history
| Date | Event | Price |
|---|---|---|
| 2/14/2024 | Sold | $164,000-3.5%$84/sqft |
Source: | ||
| 1/12/2024 | Pending sale | $169,900$88/sqft |
Source: | ||
| 12/8/2023 | Listed for sale | $169,900+39.3%$88/sqft |
Source: | ||
| 2/1/2006 | Sold | $122,000$63/sqft |
Source: Public Record Report a problem | ||
Public tax history
| Year | Property taxes | Tax assessment |
|---|---|---|
| 2024 | -- | $158,100 |
| 2023 | -- | $158,100 |
| 2022 | -- | $158,100 |
Find assessor info on the county website
Neighborhood: 14624
Nearby schools
GreatSchools rating
- 7/10Florence Brasser SchoolGrades: K-5Distance: 1.4 mi
- 5/10Gates Chili Middle SchoolGrades: 6-8Distance: 1.3 mi
- 5/10Gates Chili High SchoolGrades: 9-12Distance: 1.5 mi
Schools provided by the listing agent
- Elementary: Florence Brasser
- Middle: Gates-Chili Middle
- High: Gates-Chili High
- District: Gates Chili
Source: NYSAMLSs. This data may not be complete. We recommend contacting the local school district to confirm school assignments for this home.


