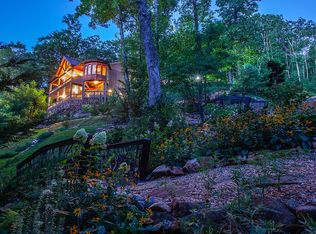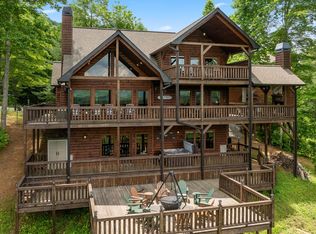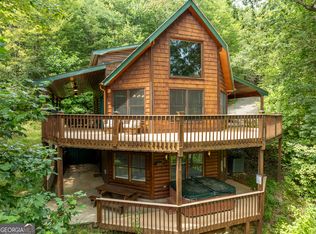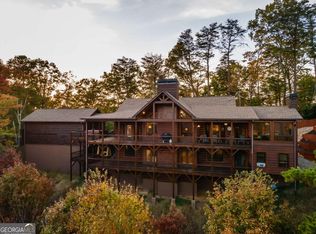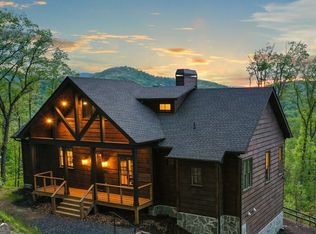Secluded Paradise - fully furnished with elegant, high-quality decor, offering a excellent blend of sophistication and comfort. What I love most about this home is how it feels like a true sanctuary-both luxurious and welcoming. Watching the sunset over the Cohutta Mountains from the covered jacuzzi is pure magic, and the indoor sauna is great for unwinding after a day of exploring the trails just steps away. The open layout, custom woodwork, and cozy touches make it feel so warm and inviting, while the additional bunk room makes it great for hosting friends and family. As an rental property, it's been incredible-guests love it as much as I do, and with an amazing Superhost property manager already in place, it's been effortless to maintain its 5-star reputation. This home isn't just a place to live; it's a place to love and share.
Active
$1,390,000
272 Heights Overlook, Cherry Log, GA 30522
4beds
4,526sqft
Est.:
Single Family Residence, Cabin
Built in 2016
1.02 Acres Lot
$1,292,100 Zestimate®
$307/sqft
$-- HOA
What's special
Indoor saunaCustom woodworkAdditional bunk roomOpen layoutCovered jacuzziCozy touches
- 106 days |
- 412 |
- 36 |
Zillow last checked: 8 hours ago
Listing updated: September 09, 2025 at 10:06pm
Listed by:
Steven T Koleno 804-656-5007,
Beycome Brokerage Realty LLC
Source: GAMLS,MLS#: 10592633
Tour with a local agent
Facts & features
Interior
Bedrooms & bathrooms
- Bedrooms: 4
- Bathrooms: 4
- Full bathrooms: 3
- 1/2 bathrooms: 1
- Main level bathrooms: 1
- Main level bedrooms: 1
Rooms
- Room types: Exercise Room, Family Room, Foyer, Game Room, Great Room, Laundry, Other, Sun Room
Heating
- Central, Heat Pump, Natural Gas
Cooling
- Ceiling Fan(s), Central Air, Gas, Heat Pump
Appliances
- Included: Disposal, Double Oven, Dryer, Gas Water Heater, Microwave, Oven, Refrigerator, Stainless Steel Appliance(s), Tankless Water Heater, Dishwasher
- Laundry: Laundry Closet
Features
- Beamed Ceilings, Double Vanity, High Ceilings, Master On Main Level, Sauna, Separate Shower, Soaking Tub, Split Bedroom Plan, Tile Bath, Vaulted Ceiling(s), Walk-In Closet(s)
- Flooring: Hardwood, Other
- Basement: Bath Finished,Concrete,Crawl Space,Daylight,Exterior Entry,Finished,Full,Interior Entry
- Number of fireplaces: 3
Interior area
- Total structure area: 4,526
- Total interior livable area: 4,526 sqft
- Finished area above ground: 2,000
- Finished area below ground: 2,526
Property
Parking
- Total spaces: 6
- Parking features: Assigned
Features
- Levels: Two
- Stories: 2
- Exterior features: Balcony, Garden, Gas Grill, Other, Veranda
- Has view: Yes
- View description: Mountain(s)
- Frontage type: Borders US/State Park
Lot
- Size: 1.02 Acres
- Features: Private
Details
- Parcel number: 0065 0091M
- Special conditions: As Is
Construction
Type & style
- Home type: SingleFamily
- Architectural style: Other
- Property subtype: Single Family Residence, Cabin
Materials
- Concrete, Log, Other, Stucco, Wood Siding
- Roof: Metal,Wood
Condition
- Resale
- New construction: No
- Year built: 2016
Utilities & green energy
- Sewer: Public Sewer
- Water: Private, Shared Well
- Utilities for property: Cable Available, Electricity Available, High Speed Internet, Natural Gas Available, Other, Phone Available, Sewer Available, Sewer Connected, Underground Utilities, Water Available
Community & HOA
Community
- Features: Lake
- Subdivision: None
HOA
- Has HOA: No
- Services included: Other
Location
- Region: Cherry Log
Financial & listing details
- Price per square foot: $307/sqft
- Tax assessed value: $1,241,176
- Annual tax amount: $4,550
- Date on market: 8/27/2025
- Cumulative days on market: 83 days
- Listing agreement: Exclusive Right To Sell
- Listing terms: 1031 Exchange,Cash,Conventional
- Electric utility on property: Yes
Estimated market value
$1,292,100
$1.23M - $1.36M
$4,382/mo
Price history
Price history
| Date | Event | Price |
|---|---|---|
| 8/27/2025 | Listed for sale | $1,390,000$307/sqft |
Source: | ||
| 7/21/2025 | Listing removed | $1,390,000$307/sqft |
Source: | ||
| 5/8/2025 | Price change | $1,390,000-6.7%$307/sqft |
Source: | ||
| 3/27/2025 | Price change | $1,490,000-4.5%$329/sqft |
Source: | ||
| 1/13/2025 | Listed for sale | $1,560,000+31.1%$345/sqft |
Source: | ||
Public tax history
Public tax history
| Year | Property taxes | Tax assessment |
|---|---|---|
| 2024 | $4,550 -24.9% | $496,470 -16.4% |
| 2023 | $6,057 +7.4% | $594,079 +7.3% |
| 2022 | $5,642 +45.7% | $553,482 +100.5% |
Find assessor info on the county website
BuyAbility℠ payment
Est. payment
$7,921/mo
Principal & interest
$7029
Home insurance
$487
Property taxes
$405
Climate risks
Neighborhood: 30522
Nearby schools
GreatSchools rating
- 7/10West Fannin Elementary SchoolGrades: PK-5Distance: 4.7 mi
- 7/10Fannin County Middle SchoolGrades: 6-8Distance: 6.5 mi
- 4/10Fannin County High SchoolGrades: 9-12Distance: 5.1 mi
Schools provided by the listing agent
- Elementary: West Fannin
- Middle: Fannin County
- High: Fannin County
Source: GAMLS. This data may not be complete. We recommend contacting the local school district to confirm school assignments for this home.
- Loading
- Loading
