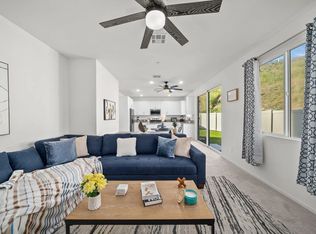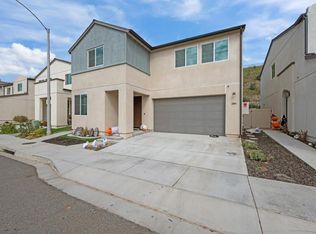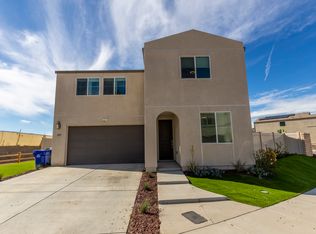Sold for $823,000
Listing Provided by:
Carri Fernandez DRE #00806772 carrifernandez@hotmail.com,
Berkshire Hathaway HomeService,
Breanna Frazier DRE #01958050 619-372-1049,
Berkshire Hathaway HomeService
Bought with: Acropolis Enterprise Inc.
$823,000
272 Hass Ln, Fallbrook, CA 92028
4beds
2,209sqft
Single Family Residence
Built in 2022
3,000 Square Feet Lot
$833,600 Zestimate®
$373/sqft
$3,835 Estimated rent
Home value
$833,600
$767,000 - $909,000
$3,835/mo
Zestimate® history
Loading...
Owner options
Explore your selling options
What's special
Built in 2022, immaculately maintained. Located on a cul-de-sac in Fallbrook's prestigious Citro Community! No Neighbors Behind. Beautiful Western view from upstairs. This SOLAR home is in like-NEW condition. Featuring 4 spacious bedrooms and 3 full bathrooms, with 1 bedroom and bathroom conveniently located on the first floor to accommodate guest, multi-generational living, or a home office. Plus additional loft space on second level could be turned into a 5th bedroom. Primary bedroom suite has two walk-in closets. A practical and functional layout with storage space under the stairs and a versatile loft space on the second level. Dream Kitchen with Island. The open floor plan is perfect for modern living. Enjoy easy landscaping maintenance with a fenced backyard featuring water-saving turf. The attached 2-car garage includes ceiling storage and an epoxy-coated floor. This home truly combines comfort, convenience, and modern living in a highly desirable location. The growing Citro community offers many amenities including a pool, jacuzzi, dog park, picnic area, walking trails, and the Community Garden and Willowgrove County Park within walking distance. Located conveniently close to the 15 freeway, connecting you to the coastal and San Diego city attractions, as well as the renowned Temecula Wineries.
Zillow last checked: 8 hours ago
Listing updated: June 06, 2025 at 10:12pm
Listing Provided by:
Carri Fernandez DRE #00806772 carrifernandez@hotmail.com,
Berkshire Hathaway HomeService,
Breanna Frazier DRE #01958050 619-372-1049,
Berkshire Hathaway HomeService
Bought with:
Jamal Johnson, DRE #01927800
Acropolis Enterprise Inc.
Source: CRMLS,MLS#: PTP2500491 Originating MLS: California Regional MLS (North San Diego County & Pacific Southwest AORs)
Originating MLS: California Regional MLS (North San Diego County & Pacific Southwest AORs)
Facts & features
Interior
Bedrooms & bathrooms
- Bedrooms: 4
- Bathrooms: 3
- Full bathrooms: 3
- Main level bathrooms: 1
- Main level bedrooms: 1
Primary bedroom
- Features: Primary Suite
Bedroom
- Features: Bedroom on Main Level
Bathroom
- Features: Bathtub, Dual Sinks, Enclosed Toilet, Granite Counters, Separate Shower, Walk-In Shower
Kitchen
- Features: Granite Counters, Kitchen Island, Kitchen/Family Room Combo
Heating
- Forced Air
Cooling
- Central Air
Appliances
- Included: Dishwasher, Gas Cooking, Disposal, Gas Range, Microwave, Refrigerator, Water Heater
- Laundry: Laundry Room, Upper Level
Features
- Eat-in Kitchen, Granite Counters, Open Floorplan, Pantry, Recessed Lighting, Storage, Bedroom on Main Level, Primary Suite, Walk-In Closet(s)
- Flooring: Carpet, Vinyl
- Doors: Sliding Doors
- Windows: Double Pane Windows
- Has fireplace: No
- Fireplace features: None
- Common walls with other units/homes: No Common Walls
Interior area
- Total interior livable area: 2,209 sqft
Property
Parking
- Total spaces: 4
- Parking features: Door-Single, Driveway, Garage, Off Street, Paved, Private, On Street
- Attached garage spaces: 2
- Uncovered spaces: 2
Features
- Levels: Two
- Stories: 2
- Entry location: 1
- Patio & porch: Concrete, Patio
- Pool features: Community, Heated, In Ground, Lap, Association
- Has spa: Yes
- Spa features: Association, Heated, In Ground
- Fencing: Good Condition,Vinyl
- Has view: Yes
- View description: Hills, Mountain(s), Neighborhood
Lot
- Size: 3,000 sqft
- Dimensions: 41 x 72 x 55 x 76
- Features: Back Yard, Cul-De-Sac, Landscaped, Near Park, Paved, Yard
Details
- Parcel number: 1085232800
- Zoning: R-1:SINGLE FAM-RES
- Special conditions: Standard
Construction
Type & style
- Home type: SingleFamily
- Architectural style: Contemporary,Modern,Patio Home
- Property subtype: Single Family Residence
Materials
- Roof: Composition,Shingle
Condition
- Turnkey
- Year built: 2022
Utilities & green energy
- Utilities for property: Electricity Connected
Green energy
- Energy efficient items: Windows
- Energy generation: Solar
Community & neighborhood
Security
- Security features: Carbon Monoxide Detector(s), Smoke Detector(s)
Community
- Community features: Curbs, Dog Park, Hiking, Storm Drain(s), Street Lights, Suburban, Sidewalks, Park, Pool
Location
- Region: Fallbrook
HOA & financial
HOA
- Has HOA: Yes
- HOA fee: $275 monthly
- Amenities included: Controlled Access, Maintenance Grounds, Outdoor Cooking Area, Barbecue, Picnic Area, Playground, Pool, Spa/Hot Tub
- Association name: Citro Homeowners
- Association phone: 760-607-4031
Other
Other facts
- Listing terms: Cash,Conventional,FHA,VA Loan
- Road surface type: Paved
Price history
| Date | Event | Price |
|---|---|---|
| 6/6/2025 | Sold | $823,000-0.2%$373/sqft |
Source: | ||
| 3/9/2025 | Pending sale | $825,000$373/sqft |
Source: | ||
| 1/20/2025 | Listed for sale | $825,000$373/sqft |
Source: | ||
Public tax history
| Year | Property taxes | Tax assessment |
|---|---|---|
| 2025 | $11,770 +2% | $692,399 +2% |
| 2024 | $11,543 +7.1% | $678,824 +10.4% |
| 2023 | $10,774 +23.2% | $615,000 +43.8% |
Find assessor info on the county website
Neighborhood: 92028
Nearby schools
GreatSchools rating
- 7/10Bonsall West Elementary SchoolGrades: K-6Distance: 10 mi
- 6/10Norman L. Sullivan Middle SchoolGrades: 6-8Distance: 3.7 mi
- 5/10Bonsall HighGrades: 9-12Distance: 3.7 mi
Get a cash offer in 3 minutes
Find out how much your home could sell for in as little as 3 minutes with a no-obligation cash offer.
Estimated market value$833,600
Get a cash offer in 3 minutes
Find out how much your home could sell for in as little as 3 minutes with a no-obligation cash offer.
Estimated market value
$833,600


