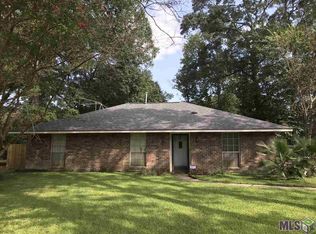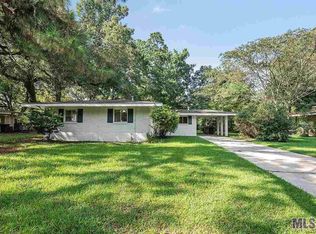Sold
Price Unknown
272 Halfway Tree Rd, Baton Rouge, LA 70810
3beds
1,662sqft
Single Family Residence, Residential
Built in 1980
0.45 Acres Lot
$195,700 Zestimate®
$--/sqft
$1,872 Estimated rent
Home value
$195,700
$182,000 - $209,000
$1,872/mo
Zestimate® history
Loading...
Owner options
Explore your selling options
What's special
Looking for a starter home or an investment opportunity in a fantastic location? This 3-bedroom, 2 full bath home sits on a quiet cul-de-sac street, just 10 minutes from LSU. Minutes from Our Lady of the Lake Hospital, medical clinics & community parks. Convenient access from Essen Ln & Perkins Rd from and to I-10. With a larger backyard than most in the subdivision, you’ll have plenty of space for gatherings, gardening, or relaxing. Come build you a shed or a workshop and still have plenty of space for a swimming pool to enjoy in the future. This home could use a little TLC, making it a great opportunity to add value and make it your own. Perfect for first-time buyers or investors!
Zillow last checked: 8 hours ago
Listing updated: June 10, 2025 at 03:36pm
Listed by:
Dong Lam Tram,
Paragon Realty, LLC
Bought with:
Kristen Paulina, 0995692394
Engel & Volkers Baton Rouge
Source: ROAM MLS,MLS#: 2025004876
Facts & features
Interior
Bedrooms & bathrooms
- Bedrooms: 3
- Bathrooms: 2
- Full bathrooms: 2
Primary bedroom
- Features: En Suite Bath, Walk-In Closet(s)
- Level: First
- Area: 172.5
- Width: 12.5
Bedroom 1
- Level: First
- Area: 121
- Dimensions: 11 x 11
Bedroom 2
- Level: First
- Area: 123.2
- Width: 11
Kitchen
- Level: First
- Area: 191.4
- Width: 11
Living room
- Level: First
- Area: 299.28
Heating
- Central
Cooling
- Central Air
Appliances
- Laundry: Laundry Room
Features
- Number of fireplaces: 1
- Fireplace features: Wood Burning
Interior area
- Total structure area: 2,134
- Total interior livable area: 1,662 sqft
Property
Parking
- Total spaces: 4
- Parking features: 4+ Cars Park, Carport
- Has carport: Yes
Features
- Stories: 1
Lot
- Size: 0.45 Acres
- Dimensions: 43 x 111 x 137 x 99 x 157
Details
- Parcel number: 00552577
- Special conditions: Standard
Construction
Type & style
- Home type: SingleFamily
- Architectural style: Traditional
- Property subtype: Single Family Residence, Residential
Materials
- Brick Siding, Wood Siding
- Foundation: Slab
- Roof: Shingle
Condition
- New construction: No
- Year built: 1980
Utilities & green energy
- Gas: Entergy
- Sewer: Comm. Sewer
- Water: Comm. Water
Community & neighborhood
Location
- Region: Baton Rouge
- Subdivision: Chatsworth Crest
Other
Other facts
- Listing terms: Conventional,FHA,VA Loan
Price history
| Date | Event | Price |
|---|---|---|
| 6/9/2025 | Sold | -- |
Source: | ||
| 4/11/2025 | Pending sale | $194,900$117/sqft |
Source: | ||
| 3/19/2025 | Listed for sale | $194,900-2.5%$117/sqft |
Source: | ||
| 3/6/2025 | Listing removed | $200,000$120/sqft |
Source: | ||
| 3/4/2025 | Pending sale | $200,000$120/sqft |
Source: | ||
Public tax history
| Year | Property taxes | Tax assessment |
|---|---|---|
| 2024 | $1,669 -1.7% | $14,250 |
| 2023 | $1,698 -0.2% | $14,250 |
| 2022 | $1,701 -2.7% | $14,250 -4.9% |
Find assessor info on the county website
Neighborhood: Mayfair
Nearby schools
GreatSchools rating
- 8/10Wildwood Elementary SchoolGrades: PK-5Distance: 0.1 mi
- 4/10Westdale Middle SchoolGrades: 6-8Distance: 5 mi
- 2/10Tara High SchoolGrades: 9-12Distance: 4.8 mi
Schools provided by the listing agent
- District: East Baton Rouge
Source: ROAM MLS. This data may not be complete. We recommend contacting the local school district to confirm school assignments for this home.
Sell for more on Zillow
Get a Zillow Showcase℠ listing at no additional cost and you could sell for .
$195,700
2% more+$3,914
With Zillow Showcase(estimated)$199,614

