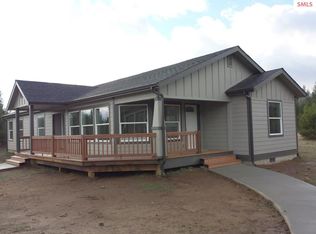Sold on 02/23/23
Price Unknown
272 Grouse Meadows Rd, Sandpoint, ID 83864
4beds
2baths
2,836sqft
Single Family Residence
Built in 1983
4.72 Acres Lot
$658,700 Zestimate®
$--/sqft
$2,771 Estimated rent
Home value
$658,700
$599,000 - $725,000
$2,771/mo
Zestimate® history
Loading...
Owner options
Explore your selling options
What's special
COUNTRY HOME ON ACREAGE IN THE SELLE VALLEY! This 2836 SF 4 Bed / 2 Bath home on 4.72 level acres in the coveted Selle Valley is in a desirable neighborhood and priced to sell. Comfortable, bright, open living area, w/ T& G ceilings, skylights & wood floors in kitchen, dining & living area. Spacious master suite on the main level includes, bay window, full bath & office area. French doors lead out to wraparound decks. Walk-out basement is fully finished with family room, 3 additional bedrooms (2 non-conforming), full bath and lots of shelving and storage/canning room. Outbuildings include workshop, sleeping cabin & sheds. 3 Mini-splits keep the home warm in the winter & cool in the summer. Additional heat & ambiance from two wood-burning stoves, one w/ a river rock chimney. The property is private & level w/open meadow & mature trees. Plenty of room for family, friends & only minutes from Sandpoint & Schweitzer Mtn Resort. Enjoy comfortable, country living in beautiful North Idaho!
Zillow last checked: 8 hours ago
Listing updated: October 17, 2023 at 06:36pm
Listed by:
Cindy Bond 208-255-8360,
eXp REALTY LLC
Source: SELMLS,MLS#: 20230032
Facts & features
Interior
Bedrooms & bathrooms
- Bedrooms: 4
- Bathrooms: 2
- Main level bathrooms: 1
- Main level bedrooms: 1
Primary bedroom
- Description: Spacious W/Closets & Adj Office Space
- Level: Main
Bedroom 2
- Description: Carpeted, Closet, Window
- Level: Lower
Bedroom 3
- Description: Closet, Window (Non-Conforming)
- Level: Lower
Bedroom 4
- Description: Closet, Window (Non-Conforming)
- Level: Lower
Bathroom 1
- Description: En Suite Master Bath, Tub & Shower
- Level: Main
Bathroom 2
- Description: Sink, Shower, Wc
- Level: Lower
Dining room
- Description: Open to Living & Kitchen w/Bay Window
- Level: Main
Family room
- Description: w/Woodstove & Walk-out to Covered Deck
- Level: Lower
Kitchen
- Description: Light, Garden Windows, Tile Counters
- Level: Main
Living room
- Description: Carpet & Wood Floors, Skylights, FP
- Level: Main
Cooling
- Central Air, Attic Fan
Appliances
- Included: Dishwasher, Dryer, Range Hood, Microwave, Range/Oven, Refrigerator, Washer
- Laundry: Laundry Room, Main Level, Large W/Counters & Cabinets
Features
- Flooring: Wood
- Doors: French Doors
- Windows: Bay Window(s), Double Pane Windows, Garden Window(s), Skylight(s)
- Basement: Daylight,Full,Walk-Out Access
- Number of fireplaces: 2
- Fireplace features: Built In Fireplace, Stone, Stove, Wood Burning, 2 Fireplaces
Interior area
- Total structure area: 2,836
- Total interior livable area: 2,836 sqft
- Finished area above ground: 1,792
- Finished area below ground: 1,044
Property
Features
- Levels: One
- Stories: 1
- Patio & porch: Covered, Covered Porch, Deck, Porch, Wrap Around
Lot
- Size: 4.72 Acres
- Features: 10 to 15 Miles to City/Town, Level, Pasture, Timber, Wooded, Mature Trees
Details
- Additional structures: Detached, Workshop, Shed(s), Cabin
- Parcel number: RP001660000140A
- Zoning description: Ag / Forestry
Construction
Type & style
- Home type: SingleFamily
- Architectural style: Cottage
- Property subtype: Single Family Residence
Materials
- Frame, Masonite, Wood Siding
- Foundation: Concrete Perimeter
- Roof: Metal
Condition
- Resale
- New construction: No
- Year built: 1983
Utilities & green energy
- Gas: No Info
- Sewer: Septic Tank
- Water: Well
- Utilities for property: Electricity Connected, Phone Connected
Community & neighborhood
Location
- Region: Sandpoint
Price history
| Date | Event | Price |
|---|---|---|
| 2/23/2023 | Sold | -- |
Source: | ||
| 1/10/2023 | Pending sale | $525,000$185/sqft |
Source: | ||
| 1/6/2023 | Listed for sale | $525,000+90.9%$185/sqft |
Source: | ||
| 12/7/2016 | Sold | -- |
Source: Agent Provided Report a problem | ||
| 10/22/2016 | Listed for sale | $275,000+10%$97/sqft |
Source: John L Scott Real Estate #16-11181 Report a problem | ||
Public tax history
| Year | Property taxes | Tax assessment |
|---|---|---|
| 2024 | $1,958 -2.4% | $636,534 -1.6% |
| 2023 | $2,007 -18% | $646,671 +0.9% |
| 2022 | $2,447 +47.4% | $641,026 +83.5% |
Find assessor info on the county website
Neighborhood: 83864
Nearby schools
GreatSchools rating
- 9/10Northside Elementary SchoolGrades: PK-6Distance: 3.3 mi
- 7/10Sandpoint Middle SchoolGrades: 7-8Distance: 11.8 mi
- 5/10Sandpoint High SchoolGrades: 7-12Distance: 11.9 mi
Schools provided by the listing agent
- Elementary: Northside
- Middle: Sandpoint
- High: Sandpoint
Source: SELMLS. This data may not be complete. We recommend contacting the local school district to confirm school assignments for this home.
Sell for more on Zillow
Get a free Zillow Showcase℠ listing and you could sell for .
$658,700
2% more+ $13,174
With Zillow Showcase(estimated)
$671,874