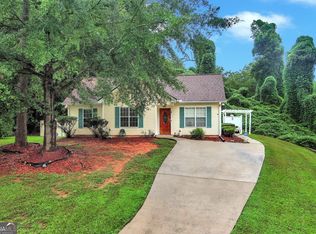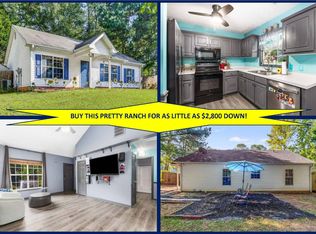Closed
$293,500
272 Griffith St, Winder, GA 30680
3beds
1,110sqft
Single Family Residence
Built in 1999
-- sqft lot
$294,500 Zestimate®
$264/sqft
$1,580 Estimated rent
Home value
$294,500
$262,000 - $333,000
$1,580/mo
Zestimate® history
Loading...
Owner options
Explore your selling options
What's special
Nestled in a quiet cul-de-sac in Winder, this home is a true gem, radiating modern charm and thoughtful updates. Recent renovations, both inside and out, create an inviting atmosphere and ensure comfortable living. The spacious living room is perfect to enjoy family gatherings. The upgraded decora-outlets and switches add a touch of sophistication, while the custom built-in cabinets provide stylish storage solutions. The heart of the home, the kitchen, has been transformed with brand new cabinets, elegant quartz countertops, and a stylish backsplash, making it a joy to cook and gather. The master shower has also been tastefully updated, providing a spa-like retreat. Stepping outside, the enlarged back patio concrete offers plenty of space for al fresco dining and entertaining with a fenced backyard that creates a private and secure oasis. The freshly painted exterior adds undeniable curb appeal, and the Peace of mind is guaranteed with a relatively new roof, water heater, and HVAC system, all replaced approximately three years ago. Finally, a handy 4ft x 8ft shed in the backyard provides additional storage space for tools, toys, or seasonal items, making this home a complete and desirable package. This home is price to sell fast!
Zillow last checked: 8 hours ago
Listing updated: June 13, 2025 at 07:45am
Listed by:
Elizabeth Henriquez 770-906-1162,
Keller Williams Realty
Bought with:
Sarah Maslowski, 382362
Keller Williams Realty Atl. Partners
Source: GAMLS,MLS#: 10500098
Facts & features
Interior
Bedrooms & bathrooms
- Bedrooms: 3
- Bathrooms: 2
- Full bathrooms: 2
- Main level bathrooms: 2
- Main level bedrooms: 3
Kitchen
- Features: Solid Surface Counters
Heating
- Central
Cooling
- Ceiling Fan(s), Central Air
Appliances
- Included: Dishwasher, Disposal
- Laundry: Laundry Closet
Features
- Bookcases, Double Vanity, Master On Main Level
- Flooring: Laminate
- Windows: Double Pane Windows
- Basement: None
- Has fireplace: No
- Common walls with other units/homes: No Common Walls
Interior area
- Total structure area: 1,110
- Total interior livable area: 1,110 sqft
- Finished area above ground: 1,110
- Finished area below ground: 0
Property
Parking
- Parking features: Garage, Garage Door Opener, Kitchen Level
- Has garage: Yes
Features
- Levels: One
- Stories: 1
- Patio & porch: Patio
- Fencing: Back Yard,Fenced
- Body of water: None
Lot
- Features: Cul-De-Sac
Details
- Additional structures: Shed(s)
- Parcel number: WN20 226N
Construction
Type & style
- Home type: SingleFamily
- Architectural style: Ranch
- Property subtype: Single Family Residence
Materials
- Other
- Foundation: Slab
- Roof: Composition
Condition
- Resale
- New construction: No
- Year built: 1999
Utilities & green energy
- Sewer: Public Sewer
- Water: Public
- Utilities for property: Cable Available, Electricity Available, Natural Gas Available, Phone Available, Sewer Available, Underground Utilities, Water Available
Community & neighborhood
Community
- Community features: None
Location
- Region: Winder
- Subdivision: Nicholas Pointe
HOA & financial
HOA
- Has HOA: No
- Services included: None
Other
Other facts
- Listing agreement: Exclusive Right To Sell
Price history
| Date | Event | Price |
|---|---|---|
| 5/9/2025 | Sold | $293,500-1.8%$264/sqft |
Source: | ||
| 4/24/2025 | Pending sale | $299,000$269/sqft |
Source: | ||
| 4/14/2025 | Listed for sale | $299,000+27.5%$269/sqft |
Source: | ||
| 6/24/2021 | Sold | $234,500+11.7%$211/sqft |
Source: | ||
| 5/21/2021 | Listed for sale | $210,000+268.4%$189/sqft |
Source: Hive MLS #981636 Report a problem | ||
Public tax history
| Year | Property taxes | Tax assessment |
|---|---|---|
| 2024 | $2,894 +0.3% | $102,211 |
| 2023 | $2,885 +26.5% | $102,211 +54.3% |
| 2022 | $2,281 +15.2% | $66,263 +25.3% |
Find assessor info on the county website
Neighborhood: 30680
Nearby schools
GreatSchools rating
- 5/10Winder Elementary SchoolGrades: PK-5Distance: 1.9 mi
- 6/10Russell Middle SchoolGrades: 6-8Distance: 1.8 mi
- 3/10Winder-Barrow High SchoolGrades: 9-12Distance: 1.5 mi
Schools provided by the listing agent
- Elementary: Winder
- Middle: Russell
- High: Winder Barrow
Source: GAMLS. This data may not be complete. We recommend contacting the local school district to confirm school assignments for this home.
Get a cash offer in 3 minutes
Find out how much your home could sell for in as little as 3 minutes with a no-obligation cash offer.
Estimated market value$294,500
Get a cash offer in 3 minutes
Find out how much your home could sell for in as little as 3 minutes with a no-obligation cash offer.
Estimated market value
$294,500

