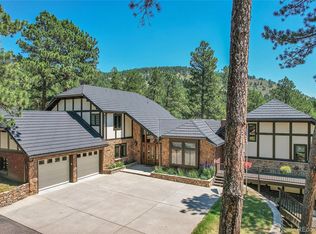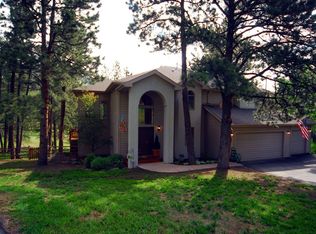Tastefully Updated West Evergreen Residence. Welcoming mountain contemporary living, handsome stone blend nicely with the wood sided and high dramatic roof lines peak through the towing pines. Brick pavers lead to the rustic knotty wood front door and to the slate entry foyer. To the right is the private office and half bath; to the left and above is the hardwood staircase inlayed with hand forged stair rails. Straight ahead is the formal dining area, adjacent to the cozy living room warmed by a floor to ceiling moss rock fireplace with a large sun filled bay window. The remodeled kitchen is the heartbeat of the home boasting knotty Alder cabinetry, with display cabinets, tile backsplash, a desk workstation, a kitchen island complimented with a nice stainless-steel appliance package. An eat in kitchen bar backs to the family room making for a great entertainment room with a second fireplace and easy access to the deck. The primary suite and three additional bedrooms are located on the upper level and two updated bathrooms. The walkout lower level is configured as an in-law set-up with a wet bar, recreation room, bonus room and full bathroom. The back deck layout and patio provide a wonderful outdoor living space, multiple levels and can accommodate a large group or an intimate family gathering. The hot tub and fireplace complete this outdoor oasis. Sunny, level acre. Private & serene; neighbors are nearby. Groomed park-like setting with towering pines and quaking aspen. Convenient to Elementary school, and everything in Evergreen. Only 40 minutes to Denver.
This property is off market, which means it's not currently listed for sale or rent on Zillow. This may be different from what's available on other websites or public sources.


