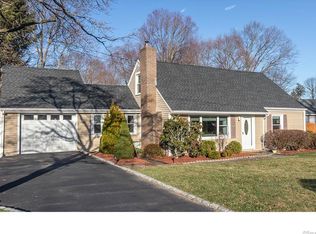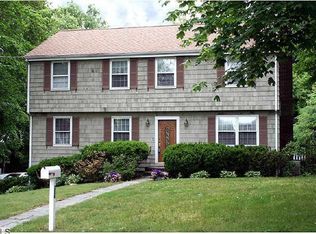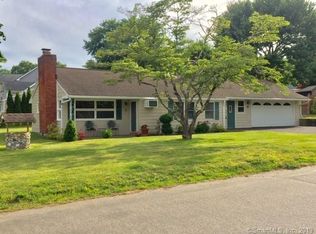Expanded Ranch with open floor plan makes entertaining a breeze. Large Living Room w/picture window and fireplace. French Doors lead to Great Room with Dining Area and builtin hutch & slliders to deck. The Eat-in-kitchen has plenty of cabinets, corian counters, ceiling fan and tile floor. Plenty of closet space throughout. 3 Generous size Bedrooms and 2 Full Baths (one with Whirlpool!). Bonus 20 x 10 Exercise Room or use it as a Private office or Game Room. 2 Car Garage. Central Air & Generator! Level property and lush landscaping on .38 acres. One Commission to be pd if/when title passes.
This property is off market, which means it's not currently listed for sale or rent on Zillow. This may be different from what's available on other websites or public sources.


