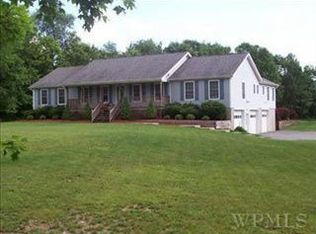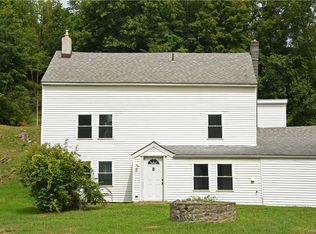Sold for $560,000 on 06/12/23
$560,000
272 GIDLEY Road, Pleasant Valley, NY 12569
3beds
--baths
3,720sqft
Single Family Residence, Residential
Built in 2000
2.88 Acres Lot
$672,400 Zestimate®
$151/sqft
$5,651 Estimated rent
Home value
$672,400
$625,000 - $726,000
$5,651/mo
Zestimate® history
Loading...
Owner options
Explore your selling options
What's special
A serene location with easy access to Taconic State Parkway, shopping centers, and various amenities lies a meticulously maintained, bright, and airy home with 3/4 bedrooms and 3.5 bathrooms, all set for immediate occupancy. This sprawling ranch-style abode sits on 2.8 acres of land and features a welcoming veranda and impressive amenities. The property boasts a spacious main bedroom with a luxurious en-suite bathroom, two additional bedrooms sharing a Jack & Jill bathroom complete with a double sink vanity, a convenient half bathroom, a laundry room furnished with a brand-new washer and dryer, a formal dining room, and an eat-in kitchen with a breakfast bar, granite countertops, and modern appliances. The living room boasts a vaulted ceiling and a cozy pellet stove for chilly nights. The finished basement contains a recreational area with a full bathroom and walk-out sliders leading to the backyard. Last year, new Hardie board siding, a front door, and a slider were installed, giving the home a refreshed and updated look. The property also features a spacious two-tier deck off the eat-in kitchen, leading to a large above-ground pool complete with a heater. Other notable property features include a level yard, pond, privacy fence, shed, chicken coop, blacktop driveway, and a two-car garage.,FOUNDATION:Concrete,Cooling:Ceiling Fan,InteriorFeatures:Electric Stove Connection,Washer Connection,All Window Treatments,Electric Dryer Connection,Sliding Glass Doors,Walk-In Closets,Unfinished Square Feet:300,Basement:Garage Access,Interior Access,Below Grnd Sq Feet:1560,AboveGrade:3420,EQUIPMENT:Carbon Monoxide Detector,Smoke Detectors,OTHERROOMS:Formal Dining Room,Laundry/Util. Room,Rec/Play Room,Heating:Zoned,ROOF:Asphalt Shingles,FLOORING:Tile,Wood,Ceramic Tile,Level 1 Desc:EIK,PBDRM&BTH,1/2BTH,DINGRM,LVINGRM,LAUNDRYRM,2 BDRMS, FBTH,ExteriorFeatures:Landscaped,Outside Lighting,Other School:PRIVATE SCHOOLS
Zillow last checked: 8 hours ago
Listing updated: June 13, 2025 at 01:44pm
Listed by:
Arleen M. Shepley 845-224-8301,
Elyse Harney Real Estate 518-789-8800
Bought with:
David Longbard, 10401309591
Keller Williams Realty Partner
FNIS
Source: OneKey® MLS,MLS#: M413220
Facts & features
Interior
Bedrooms & bathrooms
- Bedrooms: 3
- Full bathrooms: 3
- 1/2 bathrooms: 1
Primary bedroom
- Level: First
Bathroom 1
- Description: Master Bath:Ceramic Tile Floor,Walk-in Closet
- Level: First
Other
- Description: Bedroom 2:Ceiling Fans,Walk-in Closet,Wall to Wall Carpet
Other
- Description: Bedroom 1:Ceiling Fans,Walk-in Closet,Wall to Wall Carpet
Other
- Description: Bathroom 2:Ceramic Tile Floor
Other
- Description: Bathroom 3:Ceramic Tile Floor
Other
- Description: Bathroom 1:Ceramic Tile Floor
Dining room
- Description: Dining Room:Hard Wood Floor
- Level: First
Kitchen
- Description: Kitchen:Hard Wood Floor
- Level: First
Living room
- Description: Living Room:Ceiling Fans,Hard Wood Floor
- Level: First
Cooling
- Central Air
Appliances
- Included: Dishwasher, Dryer, Refrigerator, Washer
Features
- Cathedral Ceiling(s), Ceiling Fan(s)
- Basement: Finished,Full,Walk-Out Access
Interior area
- Total structure area: 3,720
- Total interior livable area: 3,720 sqft
Property
Parking
- Parking features: Garage Door Opener, Garage, Underground
Features
- Patio & porch: Deck, Porch
- Pool features: Above Ground
- Fencing: Fenced
- Has view: Yes
- View description: Park/Greenbelt
- Waterfront features: Waterfront, Water Access
Lot
- Size: 2.88 Acres
- Features: Level
Details
- Parcel number: 13340000656200029396710000
- Zoning: R120
Construction
Type & style
- Home type: SingleFamily
- Architectural style: Ranch
- Property subtype: Single Family Residence, Residential
Materials
- HardiPlank Type
- Foundation: Slab
Condition
- Year built: 2000
Community & neighborhood
Location
- Region: Pleasant Valley
Other
Other facts
- Listing agreement: Exclusive Right To Sell
- Listing terms: Cash,Other
Price history
| Date | Event | Price |
|---|---|---|
| 6/12/2023 | Sold | $560,000-3.4%$151/sqft |
Source: | ||
| 4/14/2023 | Pending sale | $580,000$156/sqft |
Source: | ||
| 3/31/2023 | Price change | $580,000-3.2%$156/sqft |
Source: | ||
| 2/23/2023 | Price change | $598,878-3.3%$161/sqft |
Source: | ||
| 1/17/2023 | Listed for sale | $619,000+51%$166/sqft |
Source: | ||
Public tax history
| Year | Property taxes | Tax assessment |
|---|---|---|
| 2024 | -- | $408,700 |
| 2023 | -- | $408,700 |
| 2022 | -- | $408,700 |
Find assessor info on the county website
Neighborhood: 12569
Nearby schools
GreatSchools rating
- 5/10Alden Place Elementary SchoolGrades: 3-5Distance: 5.5 mi
- 6/10Millbrook Middle SchoolGrades: 6-8Distance: 5.4 mi
- 8/10Millbrook High SchoolGrades: 9-12Distance: 5.4 mi
Schools provided by the listing agent
- Elementary: Elm Drive Elementary School
- High: Millbrook High School
Source: OneKey® MLS. This data may not be complete. We recommend contacting the local school district to confirm school assignments for this home.
Sell for more on Zillow
Get a free Zillow Showcase℠ listing and you could sell for .
$672,400
2% more+ $13,448
With Zillow Showcase(estimated)
$685,848
