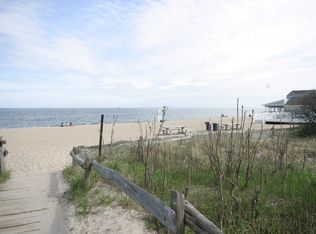Water views from every room in this stunning new construction in prime location on Fairfield Beach Road. Unparalleled design & quality of construction is evident throughout 3 levels of living w/ elevator. 1st floor enjoys an open concept design; breathtaking kitchen opens to both family room w/fireplace and living room/dining room with a wall of sliders seamlessly bringing in the beach atmosphere. Step onto the balcony that spans the front of the home, wired for tv and sound, creating the perfect atmosphere for lounging, entertaining and dining. Sun filled rooms continue on the 2nd floor. Wide hallways lead to all 4 bedrooms, each w/balcony access with views of Penfield Reef Lighthouse. Master suite with Waterworks bath has heated marble floors, views from all windows and large balcony, two walk in closets. 3 additional spacious bedrooms, 2 baths and laundry room complete 2nd floor. The 3rd floor is the perfect spot to host 4th of July w/balcony large enough for a party w/ wet bar & beverage fridge, second family room/office, 5th BR and full bath. floor/wall color and countertops. Boral siding, 9' ceilings, 6" white oak flooring on 1st floor, 4" on upper floors, Jeldwyn windows/doors, interior doors 1 3/4" solid core, over 1140 SF of balcony, homeowners association $20/year offering offering private access to beach directly across the street. 18x18 bluestone patio, approved pool site,generator. 1 mile to train,town & restaurants.
This property is off market, which means it's not currently listed for sale or rent on Zillow. This may be different from what's available on other websites or public sources.
