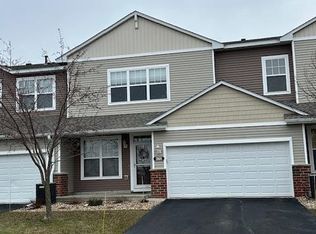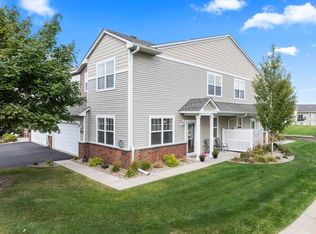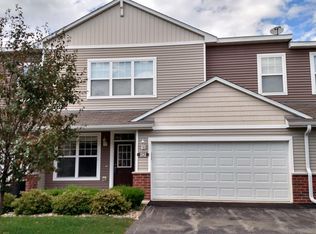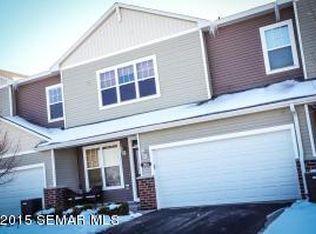Closed
$275,000
272 Emory Ln SE, Rochester, MN 55904
3beds
1,637sqft
Condominium
Built in 2007
-- sqft lot
$284,100 Zestimate®
$168/sqft
$2,327 Estimated rent
Home value
$284,100
$259,000 - $313,000
$2,327/mo
Zestimate® history
Loading...
Owner options
Explore your selling options
What's special
This beautiful 3 Bedroom 2 Bath condo is designed to offer comfort, convenience, and a touch of nature. The family room has a breathtaking view of nature. The kitchen boasts elegant maple cabinets with glass doors, modern stainless-steel appliances and a comfortable eat-in area. A spacious walk-in pantry provides ample storage for all your culinary needs. Step out onto the patio to enjoy summer nights. A cozy fireplace in the living area ensures warmth during the winter months. The upper floor is thoughtfully designed with all 3 bedrooms conveniently located on one level. The master features a generous walk-in closet and an ensuite bathroom. Two additional bedrooms are perfect for family, guests, or a home office. The laundry is conveniently located on the upper floor. 9ft ceiling and paneled doors. A 2-car attached garage offers convenience and additional storage space. This home is ideally situated near shopping and restaurants located only minutes from downtown.
Zillow last checked: 8 hours ago
Listing updated: August 29, 2025 at 10:50pm
Listed by:
Michael Neumann 507-358-6547,
Edina Realty, Inc.,
Justin Schwirtz 507-271-0699
Bought with:
Kristina Wheeler
Keller Williams Premier Realty
Source: NorthstarMLS as distributed by MLS GRID,MLS#: 6545119
Facts & features
Interior
Bedrooms & bathrooms
- Bedrooms: 3
- Bathrooms: 3
- Full bathrooms: 2
- 1/2 bathrooms: 1
Bedroom 1
- Level: Upper
Bedroom 2
- Level: Upper
Bedroom 3
- Level: Upper
Bathroom
- Level: Main
Bathroom
- Level: Upper
Dining room
- Level: Main
Kitchen
- Level: Main
Living room
- Level: Main
Heating
- Forced Air, Fireplace(s)
Cooling
- Central Air
Appliances
- Included: Dishwasher, Dryer, Microwave, Range, Washer, Water Softener Owned
Features
- Basement: None
- Number of fireplaces: 1
- Fireplace features: Family Room, Gas
Interior area
- Total structure area: 1,637
- Total interior livable area: 1,637 sqft
- Finished area above ground: 1,637
- Finished area below ground: 0
Property
Parking
- Total spaces: 2
- Parking features: Attached, Asphalt, Insulated Garage
- Attached garage spaces: 2
Accessibility
- Accessibility features: None
Features
- Levels: Two
- Stories: 2
- Patio & porch: Patio
Lot
- Size: 871.20 sqft
Details
- Foundation area: 672
- Parcel number: 643511077660
- Zoning description: Residential-Single Family
Construction
Type & style
- Home type: Condo
- Property subtype: Condominium
- Attached to another structure: Yes
Materials
- Brick/Stone, Vinyl Siding, Block, Brick
- Roof: Age Over 8 Years
Condition
- Age of Property: 18
- New construction: No
- Year built: 2007
Utilities & green energy
- Electric: Circuit Breakers, Power Company: Rochester Public Utilities
- Gas: Natural Gas
- Sewer: City Sewer/Connected
- Water: City Water/Connected
Community & neighborhood
Location
- Region: Rochester
- Subdivision: Forest Knoll Cndo 2nd Supp Cic313
HOA & financial
HOA
- Has HOA: Yes
- HOA fee: $275 monthly
- Services included: Hazard Insurance, Lawn Care, Maintenance Grounds, Trash, Snow Removal, Water
- Association name: Forest Knolls - Paramark
- Association phone: 507-285-5082
Other
Other facts
- Road surface type: Paved
Price history
| Date | Event | Price |
|---|---|---|
| 8/28/2024 | Sold | $275,000-2.7%$168/sqft |
Source: | ||
| 8/5/2024 | Pending sale | $282,500$173/sqft |
Source: | ||
| 7/29/2024 | Price change | $282,500-2.6%$173/sqft |
Source: | ||
| 6/14/2024 | Listed for sale | $289,900+26%$177/sqft |
Source: | ||
| 5/19/2021 | Sold | $230,000+12.2%$141/sqft |
Source: | ||
Public tax history
| Year | Property taxes | Tax assessment |
|---|---|---|
| 2024 | $3,187 | $252,600 -0.2% |
| 2023 | -- | $253,000 +15.4% |
| 2022 | $2,556 +18.8% | $219,300 +19.7% |
Find assessor info on the county website
Neighborhood: 55904
Nearby schools
GreatSchools rating
- 7/10Bamber Valley Elementary SchoolGrades: PK-5Distance: 3.6 mi
- 4/10Willow Creek Middle SchoolGrades: 6-8Distance: 2.7 mi
- 9/10Mayo Senior High SchoolGrades: 8-12Distance: 3.8 mi
Schools provided by the listing agent
- Elementary: Bamber Valley
- Middle: Willow Creek
- High: Mayo
Source: NorthstarMLS as distributed by MLS GRID. This data may not be complete. We recommend contacting the local school district to confirm school assignments for this home.
Get a cash offer in 3 minutes
Find out how much your home could sell for in as little as 3 minutes with a no-obligation cash offer.
Estimated market value
$284,100
Get a cash offer in 3 minutes
Find out how much your home could sell for in as little as 3 minutes with a no-obligation cash offer.
Estimated market value
$284,100



