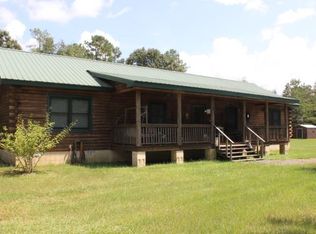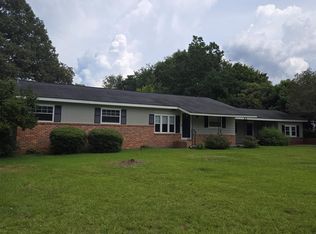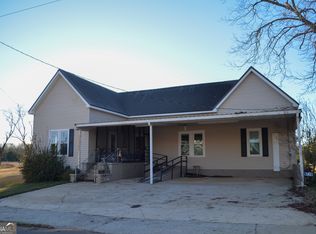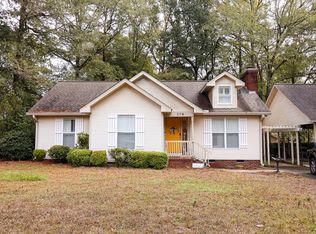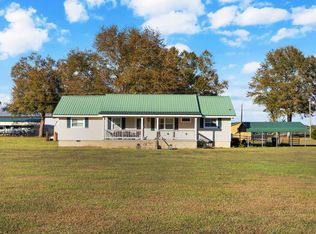The house on the property is being removed due to fire damage- The 3 vintage red barns remain! This property consists of 24.25 acres consisting of 15 acres of 30 year old pines-8 acres of cleared as pasture and home site. This property is a generational tract but, it's now time to allow a buyer to enjoy now! There's a home that is a 1998 24'x52' Manufactured Home on the property-appears to have great bones but is in need of repair. This entire property is a wonderful getaway or primary home-It needs a little TLC and the homeowners are unable to maintain as it was maintained in the previous years!! Your opportunity to own your family compound or your hunting tract. This property is a gem and with a little TLC could be a wonderful home place for your family for generations to come.
For sale
Price increase: $20K (11/30)
$250,000
272 Ellis Rd, Plains, GA 31780
0beds
0baths
--sqft
Est.:
Residential
Built in ----
24.25 Acres Lot
$-- Zestimate®
$--/sqft
$-- HOA
What's special
Vintage red barnsGreat bones
- 222 days |
- 513 |
- 19 |
Zillow last checked: 8 hours ago
Listing updated: September 18, 2025 at 07:39am
Listed by:
Cheryl Apperson Mason,
Lake Blackshear Mason Hughes Realty, Inc.
Source: Crisp Area BOR,MLS#: 59395
Tour with a local agent
Facts & features
Interior
Bedrooms & bathrooms
- Bedrooms: 0
- Bathrooms: 0
Rooms
- Room types: Other-See Remarks
Primary bedroom
- Level: First
Bedroom 2
- Level: First
Bedroom 3
- Level: First
Dining room
- Level: First
Kitchen
- Level: First
Living room
- Level: First
Heating
- Other
Cooling
- Other
Appliances
- Included: Other, Water Heater
Features
- Other
- Flooring: Other
- Basement: Other
- Has fireplace: Yes
- Fireplace features: Other
Video & virtual tour
Property
Parking
- Parking features: Carport
- Has carport: Yes
Features
- Exterior features: Other
- Waterfront features: Lake
Lot
- Size: 24.25 Acres
- Features: More than 20 acres, Level
- Residential vegetation: Partially Wooded
Details
- Parcel number: 17101261
Construction
Type & style
- Home type: SingleFamily
- Architectural style: Other-See Remarks
- Property subtype: Residential
Materials
- Other
- Foundation: See Remarks
- Roof: Other
Utilities & green energy
- Sewer: Septic Tank, Other
- Water: Other
Community & HOA
Community
- Features: Other
Location
- Region: Plains
Financial & listing details
- Tax assessed value: $120,630
- Annual tax amount: $3,200
- Date on market: 5/2/2025
- Listing terms: Cash,Conventional,1031 Exchange
- Road surface type: Dirt
Estimated market value
Not available
Estimated sales range
Not available
$1,109/mo
Price history
Price history
| Date | Event | Price |
|---|---|---|
| 11/30/2025 | Price change | $250,000+8.7% |
Source: Crisp Area BOR #59576 Report a problem | ||
| 9/30/2025 | Price change | $230,000-8% |
Source: Crisp Area BOR #59576 Report a problem | ||
| 9/18/2025 | Price change | $250,000-26.3% |
Source: Crisp Area BOR #59395 Report a problem | ||
| 7/9/2025 | Price change | $339,000-5.6% |
Source: Crisp Area BOR #59395 Report a problem | ||
| 5/2/2025 | Listed for sale | $359,000 |
Source: Crisp Area BOR #59395 Report a problem | ||
Public tax history
Public tax history
| Year | Property taxes | Tax assessment |
|---|---|---|
| 2024 | $2,128 +2.1% | $48,252 |
| 2023 | $2,084 +0% | $48,252 |
| 2022 | $2,084 -0.1% | $48,252 |
Find assessor info on the county website
BuyAbility℠ payment
Est. payment
$1,570/mo
Principal & interest
$1207
Property taxes
$275
Home insurance
$88
Climate risks
Neighborhood: 31780
Nearby schools
GreatSchools rating
- 3/10Sumter County Elementary SchoolGrades: 2-3Distance: 15.6 mi
- 3/10Sumter County Middle SchoolGrades: 7-8Distance: 15.9 mi
- 4/10Sumter County High SchoolGrades: 9-12Distance: 17.2 mi
- Loading
- Loading
